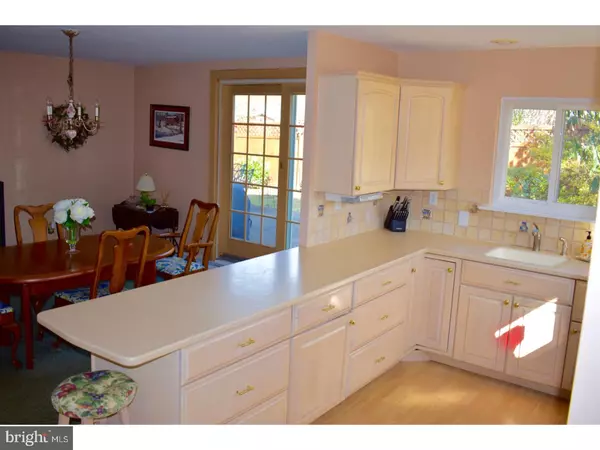$365,000
$365,000
For more information regarding the value of a property, please contact us for a free consultation.
4 Beds
3 Baths
2,089 SqFt
SOLD DATE : 06/15/2017
Key Details
Sold Price $365,000
Property Type Single Family Home
Sub Type Detached
Listing Status Sold
Purchase Type For Sale
Square Footage 2,089 sqft
Price per Sqft $174
Subdivision Newtown Hgts
MLS Listing ID 1000079930
Sold Date 06/15/17
Style Other
Bedrooms 4
Full Baths 2
Half Baths 1
HOA Y/N N
Abv Grd Liv Area 2,089
Originating Board TREND
Year Built 1956
Annual Tax Amount $4,439
Tax Year 2017
Lot Size 5,968 Sqft
Acres 0.14
Lot Dimensions 60X100
Property Description
Charming, spacious and lovingly maintained split level home in highly sought after Newtown Square including beautiful flat .1 acre side lot. The main level features a large formal living room with bay window, 3 good-sized bedrooms and an updated full bathroom. The upper level boasts the large master suite with ceiling fan, a large walk-in closet and a tasteful bathroom. Downstairs, the kitchen shines with lots of natural light, a large pantry, and is well situated overlooking the patio garden. The connecting dining room is equipped with a wood burning fireplace and provides a wonderful gathering place for meals. The lower level is finished to offer additional living space including an open and versatile recreation room, laundry and craft room, lots of closet space for all your storage needs, as well as a powder room. This home has so much to offer and so many possibilities! You have to see it to believe it! Take advantage of this unique opportunity to own a wonderfully spacious 4 bedroom, 2 1/2 bath home in Newtown Square in a super location close to many local amenities including the ball fields, library, park, shopping, and the new town center. Low taxes & high ranking schools make this an excellent value that won't last long! Includes 1 year home warranty.
Location
State PA
County Delaware
Area Newtown Twp (10430)
Zoning RES
Rooms
Other Rooms Living Room, Dining Room, Primary Bedroom, Bedroom 2, Bedroom 3, Kitchen, Family Room, Bedroom 1, Laundry, Attic
Basement Full
Interior
Interior Features Primary Bath(s), Butlers Pantry, Ceiling Fan(s), Breakfast Area
Hot Water Electric
Heating Oil, Hot Water, Baseboard, Zoned
Cooling Central A/C, Wall Unit
Flooring Fully Carpeted
Fireplaces Number 1
Equipment Cooktop, Oven - Self Cleaning, Dishwasher, Disposal
Fireplace Y
Window Features Bay/Bow
Appliance Cooktop, Oven - Self Cleaning, Dishwasher, Disposal
Heat Source Oil
Laundry Lower Floor
Exterior
Exterior Feature Patio(s)
Garage Spaces 2.0
Utilities Available Cable TV
Waterfront N
Water Access N
Roof Type Pitched,Shingle
Accessibility None
Porch Patio(s)
Parking Type On Street, Driveway
Total Parking Spaces 2
Garage N
Building
Lot Description Corner, Level, Front Yard, Rear Yard, SideYard(s)
Story 1
Sewer Public Sewer
Water Public
Architectural Style Other
Level or Stories 1
Additional Building Above Grade
New Construction N
Schools
Elementary Schools Culbertson
Middle Schools Paxon Hollow
High Schools Marple Newtown
School District Marple Newtown
Others
Senior Community No
Tax ID 30-00-00789-00
Ownership Fee Simple
Acceptable Financing Conventional
Listing Terms Conventional
Financing Conventional
Read Less Info
Want to know what your home might be worth? Contact us for a FREE valuation!

Our team is ready to help you sell your home for the highest possible price ASAP

Bought with C. Joseph Darrah • Long & Foster Real Estate, Inc.







