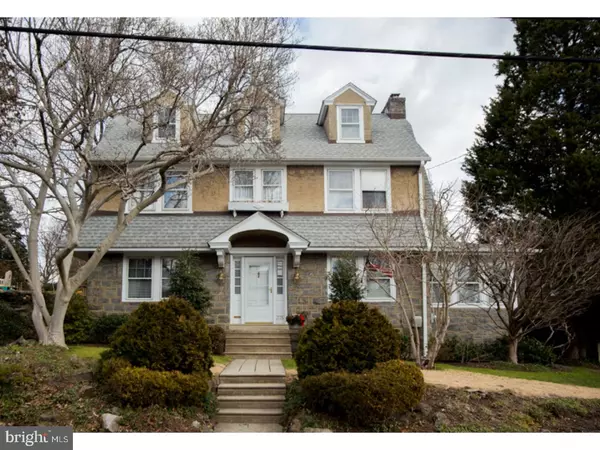$260,000
$274,900
5.4%For more information regarding the value of a property, please contact us for a free consultation.
6 Beds
3 Baths
3,077 SqFt
SOLD DATE : 07/21/2017
Key Details
Sold Price $260,000
Property Type Single Family Home
Sub Type Detached
Listing Status Sold
Purchase Type For Sale
Square Footage 3,077 sqft
Price per Sqft $84
Subdivision Drexel Park Garden
MLS Listing ID 1000079542
Sold Date 07/21/17
Style Colonial
Bedrooms 6
Full Baths 2
Half Baths 1
HOA Y/N N
Abv Grd Liv Area 3,077
Originating Board TREND
Year Built 1930
Annual Tax Amount $7,647
Tax Year 2017
Lot Size 6,403 Sqft
Acres 0.15
Lot Dimensions 57X100
Property Description
Nestled in a desirable area of Drexel Park Garden this elegant 6 bedroom 2.2 bath Colonial is full of olde world charm. The elegant style of the wide staircase and exquisite center hall as you enter this home will take your breath away. Over 3,000 square feet to loose yourself in. The spacious formal dining room with beautiful French doors lies adjacent from the large Living room with wood burning stone fireplace and sun porch/ office with French doors. A cozy Breakfast room with butlers pantry is located off the Dining room. The Kitchen has a beautiful bay window, granite counter tops, back splash with custom imported tiles from England, Jenn-Air stove with a grill top, double sink, and plenty of cabinet space that will make cooking in this charming kitchen a delight. The Powder room and back porch/ mud room is located off the Kitchen area with outside entrance to the lush gardens of the rear yard. Beautiful hardwood floors throughout the first floor have been re-finished. Second Floor: The large Master Bedroom offer w/w carpet, large closet and a beautiful bath with a stall shower. Three more spacious bedrooms with nice closets and a large tiled bath- room finishes the second floor. Third floor: Two more large bedrooms with pine hardwood floors and a full tiled bath. Basement: The basement is unfinished with new windows and new insulation. Laundry area, utility room and lots of storage space plus plenty of room for a work shop. The house is set on a private lot with beautiful mature plantings and shrubs to give the privacy for all your summer entertaining. Sitting on the back patio will give you the feeling you are in an English cottage and surrounded by beautiful English gardens. The Cedar Garden House adds to the ambiance of the time. Some of the plantings include a Jefferson Fringe Tree and a Japanese snowball tree. Private driveway for two cars. The lot is larger than public record show. The seller purchased a piece of ground from the neighbor to add to the rear yard. Heater is 3 years old, security system, wood blinds throughout and recently painted with warm colors. Smoke detectors are hard wired to the Police, Fire and Medical agencies. Included: Refrigerator, Washer and Dryer, freezer in the basement, Electric fireplace in the third floor bedroom and a dehumidifier. Located within walking distance to the Trolley and local eateries!
Location
State PA
County Delaware
Area Upper Darby Twp (10416)
Zoning RES
Rooms
Other Rooms Living Room, Dining Room, Primary Bedroom, Bedroom 2, Bedroom 3, Kitchen, Bedroom 1, Laundry, Other, Attic
Basement Full, Unfinished
Interior
Interior Features Primary Bath(s), Butlers Pantry, Dining Area
Hot Water Natural Gas, S/W Changeover
Heating Gas, Hot Water, Radiator
Cooling Wall Unit
Flooring Wood, Fully Carpeted
Fireplaces Number 1
Equipment Built-In Range, Oven - Self Cleaning, Dishwasher, Disposal
Fireplace Y
Window Features Bay/Bow,Energy Efficient
Appliance Built-In Range, Oven - Self Cleaning, Dishwasher, Disposal
Heat Source Natural Gas
Laundry Basement
Exterior
Exterior Feature Patio(s)
Utilities Available Cable TV
Waterfront N
Water Access N
Roof Type Shingle
Accessibility None
Porch Patio(s)
Parking Type None
Garage N
Building
Lot Description Level, Sloping
Story 3+
Foundation Stone
Sewer Public Sewer
Water Public
Architectural Style Colonial
Level or Stories 3+
Additional Building Above Grade, Shed
New Construction N
Schools
High Schools Upper Darby Senior
School District Upper Darby
Others
Senior Community No
Tax ID 16-09-00451-00
Ownership Fee Simple
Security Features Security System
Acceptable Financing Conventional, VA, FHA 203(b)
Listing Terms Conventional, VA, FHA 203(b)
Financing Conventional,VA,FHA 203(b)
Read Less Info
Want to know what your home might be worth? Contact us for a FREE valuation!

Our team is ready to help you sell your home for the highest possible price ASAP

Bought with Elwood R Howell • Real Estate of America







