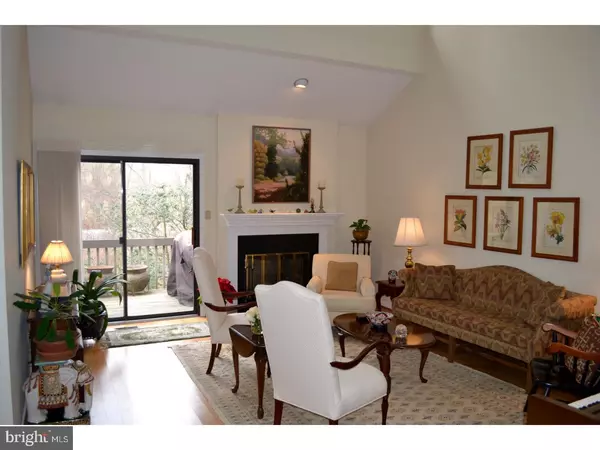$435,000
$425,000
2.4%For more information regarding the value of a property, please contact us for a free consultation.
3 Beds
3 Baths
3,022 SqFt
SOLD DATE : 04/28/2017
Key Details
Sold Price $435,000
Property Type Townhouse
Sub Type Interior Row/Townhouse
Listing Status Sold
Purchase Type For Sale
Square Footage 3,022 sqft
Price per Sqft $143
Subdivision Montrose Condominium
MLS Listing ID 1000079272
Sold Date 04/28/17
Style Colonial
Bedrooms 3
Full Baths 2
Half Baths 1
HOA Fees $698/mo
HOA Y/N Y
Abv Grd Liv Area 3,022
Originating Board TREND
Year Built 1986
Annual Tax Amount $8,031
Tax Year 2017
Lot Size 1,133 Sqft
Acres 0.03
Lot Dimensions 0.03
Property Description
Beautifully remodeled End Unit. Over $100,000 in improvements and upgrades and over 3,000. square feet. Hardwood floors throughout most of first floor,alarm system, New kitchen and Baths, most windows new, custom window treatments, 1 car attached garage. Front entry hall with coat closet, recessed lighting. Family Room built in book cases, closet, lots of windows for natural light. Living Room has vaulted ceiling, large windows, fireplace has slate surround and wood mantle, sliders to rear expanded deck. Formal Dining Room with plantation shutters, All new Eat-in Kitchen has quartz counters, beautiful wood cabinets, stainless appliances, double oven, dishwasher, garbage disposal, micro wave, recessed lighting, wood blinds. Powder Room completely remodeled. 2nd Floor: Master bedroom with plantation shutters, ceiling fan with light, big windows facing rear yard, complete remodel in Master Bathroom with built in shelves, double sinks, vanity drawers, 2 medicine cabinets, big shower with tile floor, tiled wall to ceiling, built in shelves, recessed lighting, walk in custom closet with all the bells & whistles. Two additional bedrooms both with good closet space and wood blinds. Hall Bathroom has wood cabinets, tub/shower and plenty of storage. Hall Linen Closet. Hall closet with washer and dryer. 3rd floor is walk up to floored attic with a window/possible 4th bedroom, plenty of storage or could be finished. Lower Level is a huge finished space with recessed lighting, carpeted, sliders to rear fenced patio. Separate storage are with cabinets, Additional closet for storage. First floor Powder Room has enough room to make it a full bath by using closet behind it in the garage. Radnor School District, Walk to Rosemont Train station, shops, restaurants, Bryn Mawr, Nearby parks, Hospital, easy access to all major roads and airport. Maintenance free living. Association Fee Monthly: 698.00 includes water, pool, everything outside, special assessments generally limited to snow removal costs. The garage closet backs to first floor bathroom leaving plenty of space to make that a Full Bathroom if needed.
Location
State PA
County Delaware
Area Radnor Twp (10436)
Zoning RES
Rooms
Other Rooms Living Room, Dining Room, Primary Bedroom, Bedroom 2, Kitchen, Family Room, Bedroom 1, Other, Attic
Basement Full, Outside Entrance, Fully Finished
Interior
Interior Features Primary Bath(s), Butlers Pantry, Skylight(s), Ceiling Fan(s), Stall Shower, Kitchen - Eat-In
Hot Water Electric
Heating Electric, Heat Pump - Electric BackUp, Forced Air
Cooling Central A/C
Flooring Wood, Fully Carpeted, Tile/Brick
Fireplaces Number 1
Equipment Built-In Range, Oven - Double, Oven - Self Cleaning, Dishwasher, Disposal, Built-In Microwave
Fireplace Y
Appliance Built-In Range, Oven - Double, Oven - Self Cleaning, Dishwasher, Disposal, Built-In Microwave
Heat Source Electric
Laundry Upper Floor
Exterior
Exterior Feature Deck(s), Patio(s)
Parking Features Inside Access, Garage Door Opener
Garage Spaces 2.0
Fence Other
Utilities Available Cable TV
Amenities Available Swimming Pool
Water Access N
Roof Type Pitched,Shingle
Accessibility None
Porch Deck(s), Patio(s)
Attached Garage 1
Total Parking Spaces 2
Garage Y
Building
Story 3+
Sewer Public Sewer
Water Public
Architectural Style Colonial
Level or Stories 3+
Additional Building Above Grade
Structure Type Cathedral Ceilings
New Construction N
Schools
Elementary Schools Radnor
Middle Schools Radnor
High Schools Radnor
School District Radnor Township
Others
Pets Allowed Y
HOA Fee Include Pool(s),Common Area Maintenance,Ext Bldg Maint,Lawn Maintenance,Snow Removal,Trash,Water,Sewer,Insurance,All Ground Fee,Management
Senior Community No
Tax ID 36-05-03143-38
Ownership Fee Simple
Security Features Security System
Acceptable Financing Conventional
Listing Terms Conventional
Financing Conventional
Pets Allowed Case by Case Basis
Read Less Info
Want to know what your home might be worth? Contact us for a FREE valuation!

Our team is ready to help you sell your home for the highest possible price ASAP

Bought with Debora L Pilotti • BHHS Fox & Roach-Malvern






