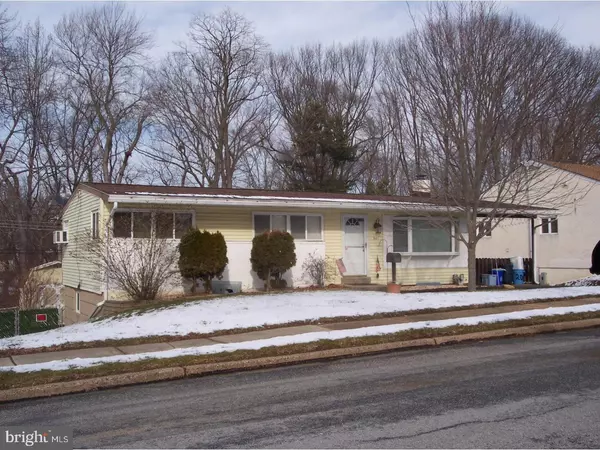$185,000
$184,900
0.1%For more information regarding the value of a property, please contact us for a free consultation.
3 Beds
2 Baths
1,008 SqFt
SOLD DATE : 06/07/2017
Key Details
Sold Price $185,000
Property Type Single Family Home
Sub Type Detached
Listing Status Sold
Purchase Type For Sale
Square Footage 1,008 sqft
Price per Sqft $183
Subdivision Village Green
MLS Listing ID 1000078502
Sold Date 06/07/17
Style Ranch/Rambler
Bedrooms 3
Full Baths 2
HOA Y/N N
Abv Grd Liv Area 1,008
Originating Board TREND
Year Built 1956
Annual Tax Amount $4,240
Tax Year 2017
Lot Size 10,106 Sqft
Acres 0.23
Lot Dimensions 75X135
Property Description
Welcome Home to this spacious ranch home which is larger than it appears. Step into the main floor living room and dining area which feature vaulted ceilings with sold wood beams. Exit door leading to side covered carport/porch. Kitchen with white cabinetry, gas cooking, dishwasher and garbage disposal. Full hall bath including new window. The 3rd bedroom boasts a double closet. There are original hard wood floors through out most of the main floor. The lower level features a sunny family room with carpet and convenient full bath. Large storage room and laundry area. Economical gas heat. There was additional insulation added to the bedroom walls. The attached carport can serve for car protection of weather or additional outside living space. There are newer steps leading to a large fenced in rear yard with shed. Great for entertaining. Close to shopping, community center and major roads. Can settle quickly.This is an Estate sale and being sold AS IS. Seller looking for an offer! Thank you.
Location
State PA
County Delaware
Area Aston Twp (10402)
Zoning RES
Rooms
Other Rooms Living Room, Dining Room, Primary Bedroom, Bedroom 2, Kitchen, Family Room, Bedroom 1
Basement Full
Interior
Hot Water Natural Gas
Heating Gas, Forced Air
Cooling Wall Unit
Flooring Wood, Fully Carpeted
Equipment Dishwasher
Fireplace N
Appliance Dishwasher
Heat Source Natural Gas
Laundry Lower Floor
Exterior
Water Access N
Accessibility None
Garage N
Building
Lot Description Front Yard, Rear Yard
Story 1
Sewer Public Sewer
Water Public
Architectural Style Ranch/Rambler
Level or Stories 1
Additional Building Above Grade, Shed
Structure Type Cathedral Ceilings
New Construction N
Schools
School District Penn-Delco
Others
Senior Community No
Tax ID 02-00-02639-00
Ownership Fee Simple
Acceptable Financing Conventional
Listing Terms Conventional
Financing Conventional
Read Less Info
Want to know what your home might be worth? Contact us for a FREE valuation!

Our team is ready to help you sell your home for the highest possible price ASAP

Bought with Robert A Bongiorno • United Real Estate






