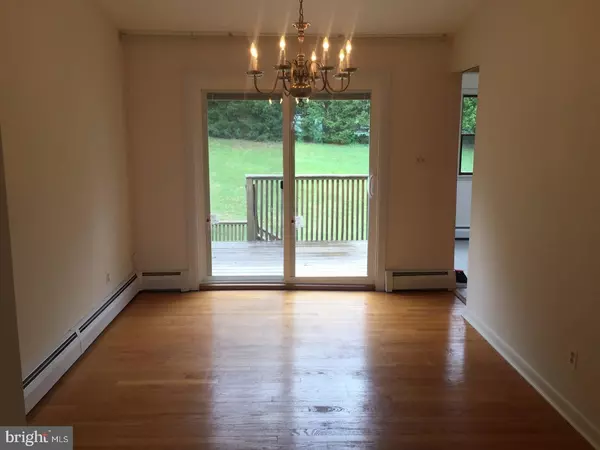$292,500
$299,900
2.5%For more information regarding the value of a property, please contact us for a free consultation.
4 Beds
3 Baths
2,152 SqFt
SOLD DATE : 09/28/2017
Key Details
Sold Price $292,500
Property Type Single Family Home
Sub Type Detached
Listing Status Sold
Purchase Type For Sale
Square Footage 2,152 sqft
Price per Sqft $135
Subdivision None Available
MLS Listing ID 1004296943
Sold Date 09/28/17
Style Colonial,Bi-level
Bedrooms 4
Full Baths 3
HOA Y/N N
Abv Grd Liv Area 2,152
Originating Board TREND
Year Built 1977
Annual Tax Amount $4,805
Tax Year 2017
Lot Size 0.605 Acres
Acres 0.6
Lot Dimensions 0X0
Property Description
Newly renovated Home sitting on over a half acre lot with a terrific view and great outdoor space. The dinning room an breakfast nook both lead out sliding glass doors onto a nice deck and from there down onto and out door patio and entertainment area, great for summer cookouts and fun. back inside the door of the patio, takes you into the lovely family room with a wood burning fireplace and full bath. down the hall to your office or 4th bedroom and laundry room. Back up stairs to the large formal living room just off the dinning room and Kitchen. down the hall to the another full bath and three bedrooms that include the Master with its own full bath. Take the time to give this home a look. You won't regret it. Fresh paint, new doors and hardware, flooring insulation, new central air unit, new attic duct work and insulation, , windows and roof are just a few of the upgrades. (THIS HOME COMES WITH A ONE YEAR, FIRST AMERICAN, HOME WARRANTY!) Make your appointment today.
Location
State PA
County Lehigh
Area Upper Saucon Twp (12322)
Zoning R-2
Rooms
Other Rooms Living Room, Dining Room, Primary Bedroom, Bedroom 2, Bedroom 3, Kitchen, Family Room, Bedroom 1, Laundry, Other
Basement Full
Interior
Interior Features Dining Area
Hot Water Oil
Heating Oil
Cooling Central A/C
Fireplaces Number 1
Fireplaces Type Brick
Fireplace Y
Heat Source Oil
Laundry Lower Floor
Exterior
Garage Spaces 5.0
Water Access N
Accessibility None
Attached Garage 2
Total Parking Spaces 5
Garage Y
Building
Sewer Public Sewer
Water Well
Architectural Style Colonial, Bi-level
Additional Building Above Grade
New Construction N
Schools
School District Southern Lehigh
Others
Senior Community No
Tax ID 642484074393-00001
Ownership Fee Simple
Read Less Info
Want to know what your home might be worth? Contact us for a FREE valuation!

Our team is ready to help you sell your home for the highest possible price ASAP

Bought with James Scott • Home365







