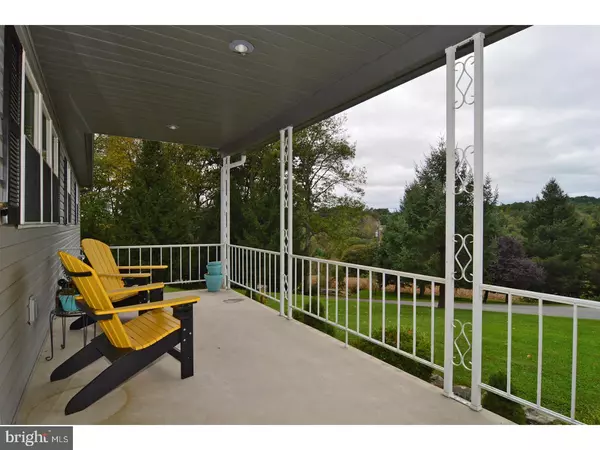$195,000
$195,000
For more information regarding the value of a property, please contact us for a free consultation.
3 Beds
2 Baths
1,400 SqFt
SOLD DATE : 12/08/2017
Key Details
Sold Price $195,000
Property Type Single Family Home
Sub Type Detached
Listing Status Sold
Purchase Type For Sale
Square Footage 1,400 sqft
Price per Sqft $139
Subdivision None Available
MLS Listing ID 1003973245
Sold Date 12/08/17
Style Ranch/Rambler
Bedrooms 3
Full Baths 1
Half Baths 1
HOA Y/N N
Abv Grd Liv Area 1,400
Originating Board TREND
Year Built 2002
Annual Tax Amount $5,597
Tax Year 2017
Lot Size 2.250 Acres
Acres 2.25
Lot Dimensions IRREG
Property Description
Very cute and clean home in a private country setting. You will love the views and privacy on this 2.25 acre lot that backs up to farm fields. Very well maintained home that is absolutely ready to go. Large eat-in kitchen with nice quality cabinets. There are 3 main level bedrooms and a large main bath. The laundry room is conveniently located on the main floor as well. You can also enjoy the exterior with a covered front porch as well as a very neatly done paver patio. Perfect for fall leaf watching! Oversized garage that would make a great workshop and storage area. The garage is equipped with a 30amp/220V electric line for a compressor or welder. There is also a large 12' X 20' workshop/shed that has electric, A/C and insulation, as well as double doors and a man door. Huge basement! The walk out basement is very large and provides the potential to finish the basement or have additional storage. The seller has also created a finished room under the porch that can be used for a workshop, office, hobby room or exercise area. Very nice home that has been well cared for with nothing to do but move in.
Location
State PA
County Berks
Area South Heidelberg Twp (10251)
Zoning RES
Rooms
Other Rooms Living Room, Primary Bedroom, Bedroom 2, Kitchen, Bedroom 1, Other, Attic
Basement Full, Unfinished, Outside Entrance
Interior
Interior Features Primary Bath(s), Kitchen - Eat-In
Hot Water Electric
Heating Oil, Hot Water
Cooling Central A/C
Flooring Fully Carpeted, Vinyl
Equipment Dishwasher, Built-In Microwave
Fireplace N
Window Features Energy Efficient
Appliance Dishwasher, Built-In Microwave
Heat Source Oil
Laundry Main Floor
Exterior
Exterior Feature Patio(s), Porch(es)
Garage Inside Access, Garage Door Opener, Oversized
Garage Spaces 4.0
Waterfront N
Water Access N
Roof Type Pitched,Shingle
Accessibility None
Porch Patio(s), Porch(es)
Parking Type Driveway, Attached Garage, Other
Attached Garage 1
Total Parking Spaces 4
Garage Y
Building
Lot Description Level, Sloping, Open, Front Yard, Rear Yard, SideYard(s)
Story 1
Foundation Brick/Mortar
Sewer On Site Septic
Water Well
Architectural Style Ranch/Rambler
Level or Stories 1
Additional Building Above Grade
New Construction N
Schools
High Schools Conrad Weiser
School District Conrad Weiser Area
Others
Senior Community No
Tax ID 51-4356-04-51-6476
Ownership Fee Simple
Security Features Security System
Acceptable Financing Conventional, VA, FHA 203(b), USDA
Listing Terms Conventional, VA, FHA 203(b), USDA
Financing Conventional,VA,FHA 203(b),USDA
Special Listing Condition Short Sale
Read Less Info
Want to know what your home might be worth? Contact us for a FREE valuation!

Our team is ready to help you sell your home for the highest possible price ASAP

Bought with Lorrayne B Klahr • RE/MAX Of Reading







