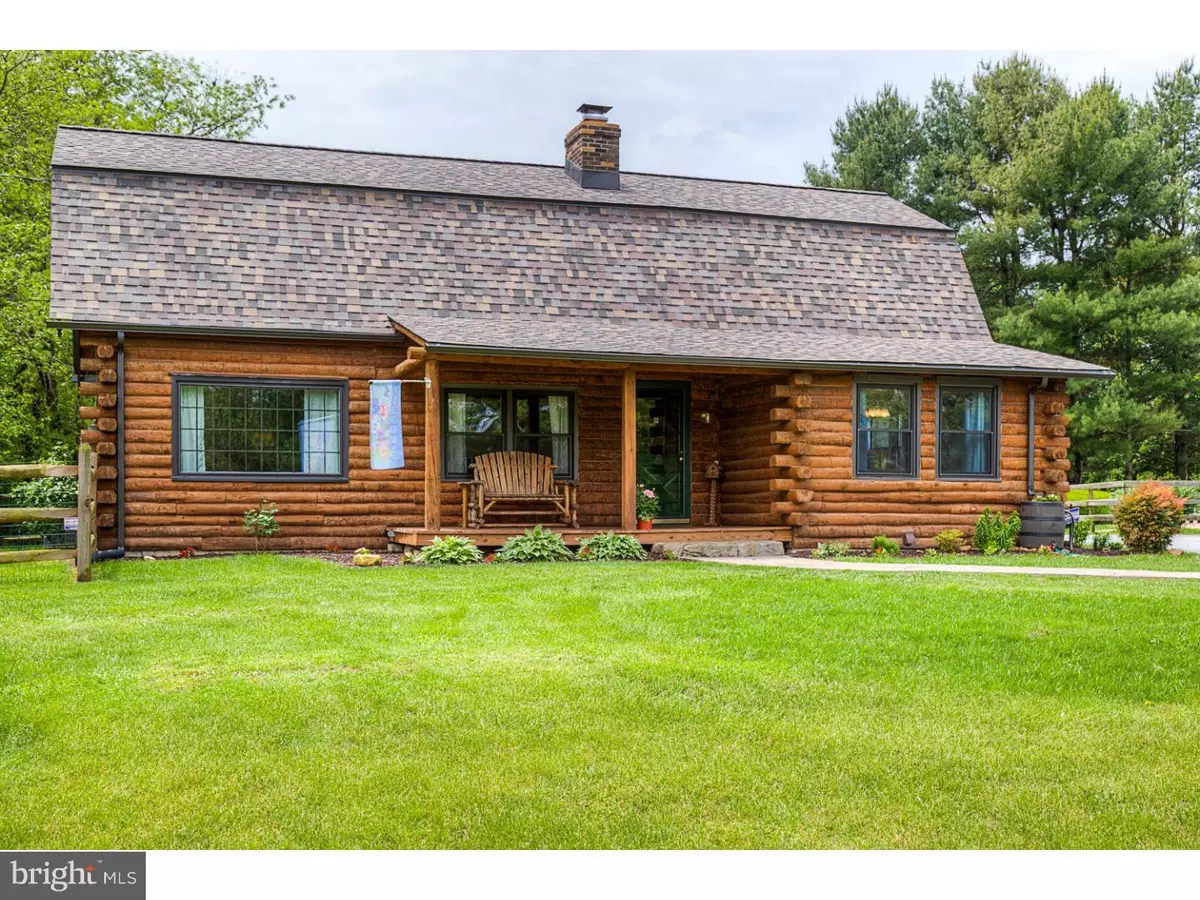$329,900
$329,900
For more information regarding the value of a property, please contact us for a free consultation.
4 Beds
2 Baths
1,850 SqFt
SOLD DATE : 08/09/2016
Key Details
Sold Price $329,900
Property Type Single Family Home
Sub Type Detached
Listing Status Sold
Purchase Type For Sale
Square Footage 1,850 sqft
Price per Sqft $178
Subdivision None Available
MLS Listing ID 1003951185
Sold Date 08/09/16
Style Log Home
Bedrooms 4
Full Baths 2
HOA Y/N N
Abv Grd Liv Area 1,850
Originating Board TREND
Year Built 1976
Annual Tax Amount $2,392
Tax Year 2015
Lot Size 1.650 Acres
Acres 1.65
Lot Dimensions 155X510
Property Description
LOG HOME LIVING in scenic Middletown! Delightful 4 bed cedar log cabin situated on 1.65 beautifully landscaped country acres. Exposed timber beams and interior cedar log walls plus hickory cabinetry and finished hardwood flooring throughout. Main floor features open plan country kitchen and dining/keeping room plus light filled great room with huge wood burning fireplace. Spacious main floor bedroom/office plus full bath and mud room leading to fabulous over-sized deck and outdoor entertaining area. 2nd floor features charming Gambrel roof line, master bed with huge walk in closet, separate sitting area, two additional bedrooms plus full bath with Jacuzzi tub. Partially finished basement with billiards/media room and separate laundry area. Loads of storage/utility space. Meticulously maintained, this property features multiple upgrades such as in ground pool with gazebo, new 22' x 22' deck, new well, new roof plus completely refurbished log exterior.Easy access to Rt 1 and 896, this amazing Middletown property is move-in ready and yours to enjoy!
Location
State DE
County New Castle
Area South Of The Canal (30907)
Zoning S
Rooms
Other Rooms Living Room, Dining Room, Primary Bedroom, Bedroom 2, Bedroom 3, Kitchen, Family Room, Bedroom 1, Laundry, Attic
Basement Full
Interior
Interior Features Ceiling Fan(s), Wood Stove, Exposed Beams, Stall Shower, Breakfast Area
Hot Water Electric
Heating Oil, Forced Air
Cooling Central A/C
Flooring Wood, Fully Carpeted
Fireplaces Number 1
Fireplaces Type Brick
Equipment Built-In Range, Dishwasher, Refrigerator, Built-In Microwave
Fireplace Y
Appliance Built-In Range, Dishwasher, Refrigerator, Built-In Microwave
Heat Source Oil
Laundry Main Floor, Basement
Exterior
Exterior Feature Deck(s), Porch(es)
Garage Spaces 3.0
Pool In Ground
Utilities Available Cable TV
Waterfront N
Water Access N
Roof Type Shingle
Accessibility None
Porch Deck(s), Porch(es)
Parking Type Driveway
Total Parking Spaces 3
Garage N
Building
Lot Description Level, Front Yard, Rear Yard, SideYard(s)
Story 2
Foundation Brick/Mortar
Sewer On Site Septic
Water Well
Architectural Style Log Home
Level or Stories 2
Additional Building Above Grade, Shed
New Construction N
Schools
School District Appoquinimink
Others
Senior Community No
Tax ID 13-002.00-027
Ownership Fee Simple
Read Less Info
Want to know what your home might be worth? Contact us for a FREE valuation!

Our team is ready to help you sell your home for the highest possible price ASAP

Bought with Cheri L Chenoweth • Berkshire Hathaway HomeServices PenFed Realty







