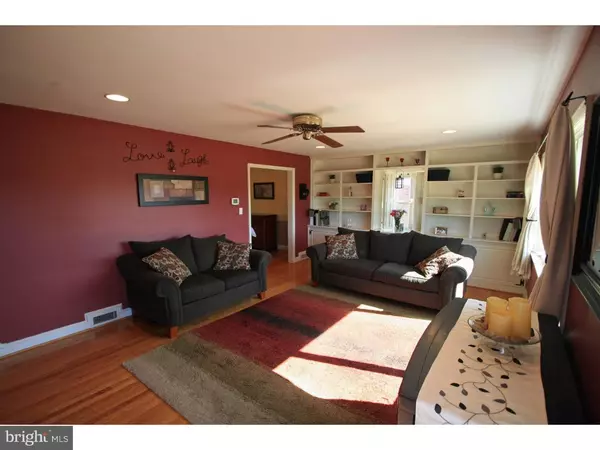$274,900
$274,900
For more information regarding the value of a property, please contact us for a free consultation.
3 Beds
2 Baths
1,762 SqFt
SOLD DATE : 06/29/2016
Key Details
Sold Price $274,900
Property Type Single Family Home
Sub Type Detached
Listing Status Sold
Purchase Type For Sale
Square Footage 1,762 sqft
Price per Sqft $156
Subdivision None Available
MLS Listing ID 1003946775
Sold Date 06/29/16
Style Colonial,Contemporary,Split Level
Bedrooms 3
Full Baths 1
Half Baths 1
HOA Y/N N
Abv Grd Liv Area 1,762
Originating Board TREND
Year Built 1958
Annual Tax Amount $1,915
Tax Year 2015
Lot Size 0.350 Acres
Acres 0.35
Lot Dimensions 85X180
Property Description
You will absolutely love the location and the condition of this very nice Split Level home. It is directly across the street from the fantastic Delcastle Recreational Park with lots of softball, soccer, walking/running/biking path and the Great Delcastle Golf Course that is very affordable. The back yard of this Duncan Road house is terrific. It has a large patio and a wonderful fenced yard and very comfortable view. You'll enjoy using the porch in the rear of the house too. When you go inside, you'll see that the current owners have done a great job renovating this solid brick home. Lovely kitchen with very nice hardwood floors, comfortable bedrooms, good sized living room and a lower level family room. The overall location is also close to good shopping, good restaurants & very healthy workout park. It would be a very good idea for you to include this lovely house on your list of houses. You'll definitely feel that this is your "Welcome Home"!
Location
State DE
County New Castle
Area Elsmere/Newport/Pike Creek (30903)
Zoning NC6.5
Rooms
Other Rooms Living Room, Dining Room, Primary Bedroom, Bedroom 2, Kitchen, Family Room, Bedroom 1, Other, Attic
Basement Partial
Interior
Interior Features Kitchen - Eat-In
Hot Water Electric
Heating Electric, Forced Air
Cooling Central A/C
Flooring Wood, Fully Carpeted
Fireplaces Number 1
Equipment Built-In Range, Dishwasher
Fireplace Y
Appliance Built-In Range, Dishwasher
Heat Source Electric
Laundry Lower Floor
Exterior
Exterior Feature Patio(s), Porch(es)
Garage Garage Door Opener
Garage Spaces 3.0
Fence Other
Utilities Available Cable TV
Waterfront N
Water Access N
Roof Type Pitched,Shingle
Accessibility None
Porch Patio(s), Porch(es)
Parking Type Driveway, Attached Garage, Other
Attached Garage 1
Total Parking Spaces 3
Garage Y
Building
Lot Description Level, Sloping, Open, Front Yard, Rear Yard, SideYard(s)
Story Other
Sewer Public Sewer
Water Public
Architectural Style Colonial, Contemporary, Split Level
Level or Stories Other
Additional Building Above Grade
New Construction N
Schools
School District Red Clay Consolidated
Others
Senior Community No
Tax ID 08-032.20-057
Ownership Fee Simple
Acceptable Financing Conventional, VA, FHA 203(b)
Listing Terms Conventional, VA, FHA 203(b)
Financing Conventional,VA,FHA 203(b)
Read Less Info
Want to know what your home might be worth? Contact us for a FREE valuation!

Our team is ready to help you sell your home for the highest possible price ASAP

Bought with Eddie Riggin • RE/MAX Elite







