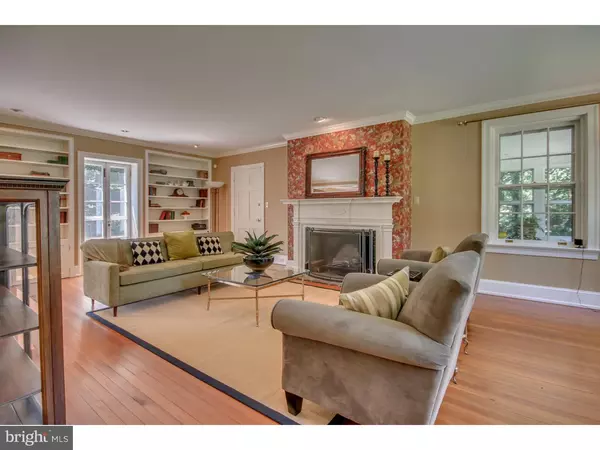$620,000
$675,000
8.1%For more information regarding the value of a property, please contact us for a free consultation.
5 Beds
5 Baths
3,186 SqFt
SOLD DATE : 03/06/2017
Key Details
Sold Price $620,000
Property Type Single Family Home
Sub Type Detached
Listing Status Sold
Purchase Type For Sale
Square Footage 3,186 sqft
Price per Sqft $194
Subdivision Wallingford Hills
MLS Listing ID 1003942931
Sold Date 03/06/17
Style Colonial
Bedrooms 5
Full Baths 3
Half Baths 2
HOA Y/N N
Abv Grd Liv Area 3,186
Originating Board TREND
Year Built 1910
Annual Tax Amount $14,469
Tax Year 2017
Lot Dimensions 74X180
Property Description
This beautiful classic brick Colonial sits eloquently on a spectacular tree lined lot on a sought after street with a coveted walk to the train. Charm from a bygone era with all the modern day conveniences, practicality and energy efficiency . This extraordinary updated beauty welcomes you with inspiring architectural and craftsmanship details. They just don't build them like this anymore . Gracious and spacious living room with fireplace and beautiful build-ins,side enclosed porch . Formal dining room. Beautiful custom kitchen with an abundance of top of the line cabinets and appliances ,gorgeous granite counters and a breakfast room. Oversized family room with music room a side entrance and a rear entrance to over sized rear terrance extending from the family room to the porch perfect for entertaining. 2nd floor Master bedroom with sitting room and full bath ,outsde entrance to a side deck,or porch with majestic views. Two additional bedrooms and bath. Au-pair/ in-law or guest/suite. In home office with with separate entrance . Third floor large bedroom bath and extra storage. This home has it all from the gleaming hardwood floors to sun-filled rooms offer with a perfect blending of the old and the new. Close to major highways 476 or 95 ,airport. Train to center city.Short distance to downtown Media first fair trade town,with it's unique shops and restaurants. Blocks from Wallingford elentary and the Helen Furness Library. All major systems including roof ,sewer line ,central air /gas heater have all been recently updated, This home has been lovingly and beautifully cared for . Award winning Wallingford -Swarthmore Schools featuring Wallingford elememtary
Location
State PA
County Delaware
Area Nether Providence Twp (10434)
Zoning RESID
Rooms
Other Rooms Living Room, Dining Room, Primary Bedroom, Bedroom 2, Bedroom 3, Kitchen, Family Room, Bedroom 1, In-Law/auPair/Suite, Laundry, Other
Basement Full, Unfinished
Interior
Interior Features Primary Bath(s), Ceiling Fan(s), Attic/House Fan, Dining Area
Hot Water Natural Gas
Heating Gas, Hot Water
Cooling Central A/C
Flooring Wood
Fireplaces Number 1
Fireplace Y
Heat Source Natural Gas
Laundry Main Floor
Exterior
Exterior Feature Porch(es)
Garage Spaces 5.0
Utilities Available Cable TV
Waterfront N
Water Access N
Roof Type Pitched,Shingle
Accessibility None
Porch Porch(es)
Parking Type Driveway, Attached Garage
Attached Garage 2
Total Parking Spaces 5
Garage Y
Building
Story 2
Sewer Public Sewer
Water Public
Architectural Style Colonial
Level or Stories 2
Additional Building Above Grade
Structure Type 9'+ Ceilings
New Construction N
Schools
Elementary Schools Wallingford
Middle Schools Strath Haven
High Schools Strath Haven
School District Wallingford-Swarthmore
Others
Senior Community No
Tax ID 34-00-00675-00
Ownership Fee Simple
Security Features Security System
Read Less Info
Want to know what your home might be worth? Contact us for a FREE valuation!

Our team is ready to help you sell your home for the highest possible price ASAP

Bought with Brooke Penders • Coldwell Banker Realty







