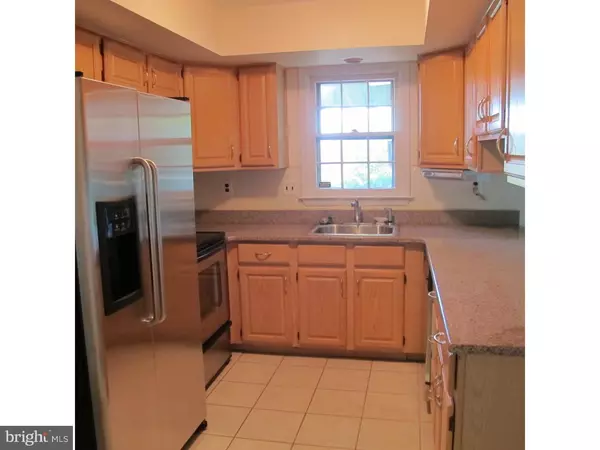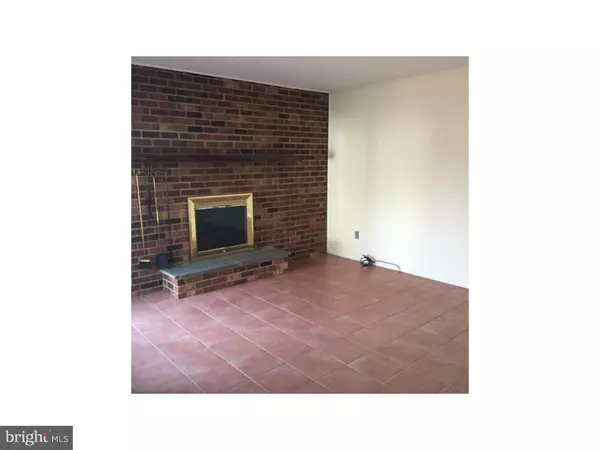$410,000
$474,900
13.7%For more information regarding the value of a property, please contact us for a free consultation.
4 Beds
3 Baths
2,884 SqFt
SOLD DATE : 04/28/2017
Key Details
Sold Price $410,000
Property Type Single Family Home
Sub Type Detached
Listing Status Sold
Purchase Type For Sale
Square Footage 2,884 sqft
Price per Sqft $142
Subdivision None Available
MLS Listing ID 1003942497
Sold Date 04/28/17
Style Traditional
Bedrooms 4
Full Baths 2
Half Baths 1
HOA Y/N N
Abv Grd Liv Area 2,884
Originating Board TREND
Year Built 1981
Annual Tax Amount $11,792
Tax Year 2017
Lot Size 9,845 Sqft
Acres 0.23
Lot Dimensions 55X77
Property Description
Location, Location, Location! Wonderful opportunity to own a single traditional home in Bryn Mawr for the price of a townhouse. Enjoy the conveniences of walking to public transportation, Bryn Mawr Hospital, movie theatre, shops and restaurants. This property is located on a quiet cul de sac with only four houses. Enter the home through a double entrance door into a bright and cheerful center hallway. A step down formal living area is to your right, a formal dining area to your left. If you continue straight ahead you enter into an updated kitchen with granite counters and eating area which overlooks a fireside family room. Both eating area and family room have sliding glass doors opening to a paved patio and fenced in yard. Separate Laundry area with an additional counter / storage area , large bath and a first floor bedroom or office with private entrance complete the first floor layout. The second floor has a total of 4 bedrooms and 2 bathrooms. The master bedroom has plenty of closet space and you will enjoy soaking in the whirlpool bath in this light filled master bathroom . There is a full basement which is partially finished. The backyard has one shed for storage and a large tiled patio where you can enjoy the outdoor. Freshly painted and ready for you to move right into.
Location
State PA
County Delaware
Area Haverford Twp (10422)
Zoning RES
Rooms
Other Rooms Living Room, Dining Room, Primary Bedroom, Bedroom 2, Bedroom 3, Kitchen, Family Room, Bedroom 1, Laundry, Other, Attic
Basement Full
Interior
Interior Features Primary Bath(s), Kitchen - Eat-In
Hot Water Natural Gas
Heating Gas, Forced Air
Cooling Central A/C
Flooring Wood, Fully Carpeted, Tile/Brick, Marble
Fireplaces Number 1
Equipment Oven - Self Cleaning, Dishwasher, Disposal
Fireplace Y
Appliance Oven - Self Cleaning, Dishwasher, Disposal
Heat Source Natural Gas
Laundry Main Floor
Exterior
Exterior Feature Patio(s)
Fence Other
Water Access N
Roof Type Pitched
Accessibility None
Porch Patio(s)
Garage N
Building
Lot Description Cul-de-sac
Story 2
Foundation Concrete Perimeter
Sewer Public Sewer
Water Public
Architectural Style Traditional
Level or Stories 2
Additional Building Above Grade, Shed
New Construction N
Schools
Elementary Schools Coopertown
Middle Schools Haverford
High Schools Haverford Senior
School District Haverford Township
Others
Senior Community No
Tax ID 22-05-00839-02
Ownership Fee Simple
Acceptable Financing Conventional
Listing Terms Conventional
Financing Conventional
Read Less Info
Want to know what your home might be worth? Contact us for a FREE valuation!

Our team is ready to help you sell your home for the highest possible price ASAP

Bought with Joseph Smogard • Keller Williams Main Line






