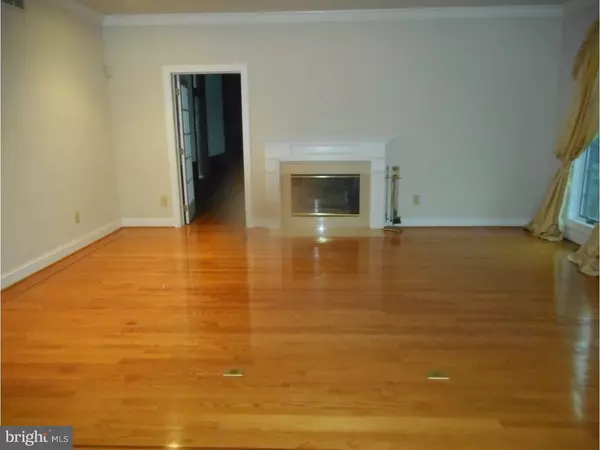$745,000
$819,900
9.1%For more information regarding the value of a property, please contact us for a free consultation.
5 Beds
7 Baths
6,597 SqFt
SOLD DATE : 08/01/2017
Key Details
Sold Price $745,000
Property Type Single Family Home
Sub Type Detached
Listing Status Sold
Purchase Type For Sale
Square Footage 6,597 sqft
Price per Sqft $112
Subdivision Aronwold
MLS Listing ID 1003940649
Sold Date 08/01/17
Style Colonial
Bedrooms 5
Full Baths 5
Half Baths 2
HOA Y/N N
Abv Grd Liv Area 6,597
Originating Board TREND
Year Built 1995
Annual Tax Amount $21,390
Tax Year 2017
Lot Size 1.844 Acres
Acres 1.84
Property Description
This center hall colonial is situated on approximately 1.84 in Newtown Square, PA 19073. The foyer of the property has a spiral staircase, cathedral ceilings, a chandelier, 2 small closets, and a very large window above the double entry doors. There is also a powder room under stairwell. The formal living room is directly to right of the entrance. The living has a hard wood floors and a two sided fireplace. An office is located behind the living room. The office has built in bookcases, a fireplace, and hard wood floors. The dining room is on the left side of the entrance. The dining room also has hard wood floors. There is nice size kitchen with an adjacent pantry. The pantry has a second dishwasher and sink. Down a small hallway, you will find access to the finished basement, a second pantry, another powder room, and a four car garage. There is eating area between the kitchen and the great room. The great room has double doors leading to the deck, and fireplace. A sunroom is located next to the great room. On the second floor, there is a master suite which is divided into 4 rooms. The main room has built cabinets, tray ceilings and a fireplace. A sitting room is the second room in master suite. There is a balcony on the outside of the sitting room. The third room is the master bathroom with a jacuzzi tub and separate shower. A large walk-in closet/dressing room is the fourth room in the master suite. The other side of the second floor has 4 additional bedrooms and 3 full bathrooms. The second and third bedroom share a small jack and jill bathroom. There are pocket doors on both side of this bathroom. The fourth bedroom is directly across from those bedrooms. This bedroom has a bathroom. Continuing down the hallway, you will find access the walk up attic, the laundry room, and the fifth bedroom. There is a second stairwell just before the fifth bedroom leading to the main floor. The fifth bedroom is a very large room with a full bathroom. The finished basement has a full bathroom, a mechanical room for the indoor pool, and an entrance to the solarium. There is a heated pool and hot tub inside of the solarium. This property is being sold in as-is condition. The property is corporate owned. Corporate addendum may apply. A disclosure statement is not available. The purchaser(s) may be responsible for the use & occupancy certificate, conveyancing, and the entire amount of the transfer taxes.
Location
State PA
County Delaware
Area Newtown Twp (10430)
Zoning RESID
Rooms
Other Rooms Living Room, Dining Room, Primary Bedroom, Bedroom 2, Bedroom 3, Kitchen, Family Room, Bedroom 1, Laundry, Other, Attic
Basement Full, Outside Entrance, Fully Finished
Interior
Interior Features Primary Bath(s), Kitchen - Island, Butlers Pantry, WhirlPool/HotTub, Central Vacuum, Dining Area
Hot Water Natural Gas
Heating Gas, Forced Air, Programmable Thermostat
Cooling Central A/C
Flooring Wood, Fully Carpeted, Tile/Brick
Fireplaces Type Stone
Equipment Cooktop, Built-In Range, Oven - Wall, Dishwasher, Refrigerator
Fireplace N
Appliance Cooktop, Built-In Range, Oven - Wall, Dishwasher, Refrigerator
Heat Source Natural Gas
Laundry Upper Floor
Exterior
Exterior Feature Deck(s), Balcony
Garage Garage Door Opener, Oversized
Garage Spaces 7.0
Pool Indoor
Waterfront N
Water Access N
Roof Type Pitched,Shingle
Accessibility None
Porch Deck(s), Balcony
Parking Type Driveway, Attached Garage, Other
Attached Garage 4
Total Parking Spaces 7
Garage Y
Building
Lot Description Corner, Cul-de-sac, Irregular, Front Yard, Rear Yard
Story 2
Sewer On Site Septic
Water Public
Architectural Style Colonial
Level or Stories 2
Additional Building Above Grade
Structure Type Cathedral Ceilings,9'+ Ceilings,High
New Construction N
Schools
Middle Schools Paxon Hollow
High Schools Marple Newtown
School District Marple Newtown
Others
Senior Community No
Tax ID 30-00-01167-50
Ownership Fee Simple
Security Features Security System
Special Listing Condition REO (Real Estate Owned)
Read Less Info
Want to know what your home might be worth? Contact us for a FREE valuation!

Our team is ready to help you sell your home for the highest possible price ASAP

Bought with Traci L Marra • Keller Williams Real Estate - Media







