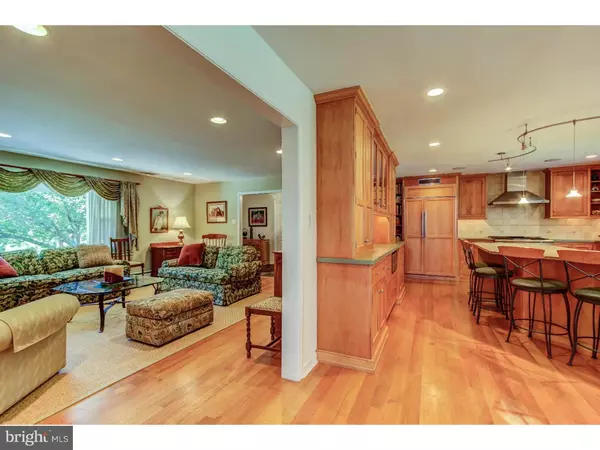$825,000
$850,000
2.9%For more information regarding the value of a property, please contact us for a free consultation.
5 Beds
4 Baths
4,704 SqFt
SOLD DATE : 01/06/2017
Key Details
Sold Price $825,000
Property Type Single Family Home
Sub Type Detached
Listing Status Sold
Purchase Type For Sale
Square Footage 4,704 sqft
Price per Sqft $175
Subdivision None Available
MLS Listing ID 1003939773
Sold Date 01/06/17
Style Colonial,Split Level
Bedrooms 5
Full Baths 3
Half Baths 1
HOA Y/N N
Abv Grd Liv Area 3,778
Originating Board TREND
Year Built 1959
Annual Tax Amount $12,972
Tax Year 2016
Lot Size 1.658 Acres
Acres 1.66
Lot Dimensions 95X266
Property Description
This beautifully updated 5 BD, 3.5 BA stone home has been extensively expanded and is MUCH larger than it appears. You'll love relaxing & entertaining in the fabulous Great Room area, which has a large Kitchen with sweeping open views of the Family Room & Dining Areas. The totally renovated Kitchen features a huge island, granite & concrete counters, and gourmet appliances incl. Thermador gas range & warming drawer, Best exhaust hood, SubZero refrigerator, and Asko dishwasher. Nearby, the sunny Office features a vaulted ceiling and a large built-in desk offering work spaces for multiple family members. The Formal Living Room has a gas fireplace and expanded open flow to the rear of the home. Upstairs renovations added a wonderful, very private Master BD w/vaulted ceiling, large custom closets and a luxurious Master BA w/radiant heat floors. A Sitting Room/5th BD and storage closets are also on this level. 3 more BD (one with an en-suite BA) and a Hall BA are located on the 2nd floor. A door from the driveway leads to a Mudroom/Laundry Room with cubbies, plus this level also incl. a large, sunny 2nd Family Room with built-in surround sound, a powder room, and access to the Garage. Downstairs is a large Basement with mechanicals, loads of storage, and a large Rec Room w/ wall of built-in storage cabinets. Gleaming hardwood floors, new windows, backup power generator, built-in speakers in multiple rooms, extensive recessed lights, Lutron Grafik Eye light controls, flagstone paths & patios, and more! Outdoor entertaining is easy on the large stone patio which overlooks the well landscaped open & level 1.66 ac. yard? and this property also has a newly surfaced Sport / Tennis Court! Two garden sheds provide add'l storage. Located on a quiet cul-de-sac in sought-after Radnor School District, this home offers easy access to schools, parks, trains, Center City, Airport, and the movie theaters, shops, & restaurants in Wayne & Bryn Mawr.
Location
State PA
County Delaware
Area Radnor Twp (10436)
Zoning RES
Rooms
Other Rooms Living Room, Dining Room, Primary Bedroom, Bedroom 2, Bedroom 3, Kitchen, Family Room, Bedroom 1, Laundry, Other, Attic
Basement Full, Fully Finished
Interior
Interior Features Primary Bath(s), Kitchen - Island, Ceiling Fan(s), Attic/House Fan, Stall Shower, Breakfast Area
Hot Water Electric
Heating Oil, Hot Water, Radiant
Cooling Central A/C
Flooring Wood, Fully Carpeted, Tile/Brick
Fireplaces Number 1
Fireplaces Type Gas/Propane
Equipment Built-In Range, Commercial Range, Dishwasher, Refrigerator, Disposal, Built-In Microwave
Fireplace Y
Window Features Replacement
Appliance Built-In Range, Commercial Range, Dishwasher, Refrigerator, Disposal, Built-In Microwave
Heat Source Oil
Laundry Lower Floor
Exterior
Exterior Feature Patio(s), Porch(es)
Garage Inside Access
Garage Spaces 5.0
Utilities Available Cable TV
Waterfront N
Water Access N
Roof Type Pitched,Shingle
Accessibility None
Porch Patio(s), Porch(es)
Parking Type Attached Garage, Other
Attached Garage 2
Total Parking Spaces 5
Garage Y
Building
Lot Description Cul-de-sac, Level, Front Yard, Rear Yard, SideYard(s)
Story Other
Sewer Public Sewer
Water Public
Architectural Style Colonial, Split Level
Level or Stories Other
Additional Building Above Grade, Below Grade
Structure Type Cathedral Ceilings
New Construction N
Schools
Elementary Schools Ithan
Middle Schools Radnor
High Schools Radnor
School District Radnor Township
Others
Senior Community No
Tax ID 36-04-02120-09
Ownership Fee Simple
Read Less Info
Want to know what your home might be worth? Contact us for a FREE valuation!

Our team is ready to help you sell your home for the highest possible price ASAP

Bought with Tom M Patterson • Coldwell Banker Realty







