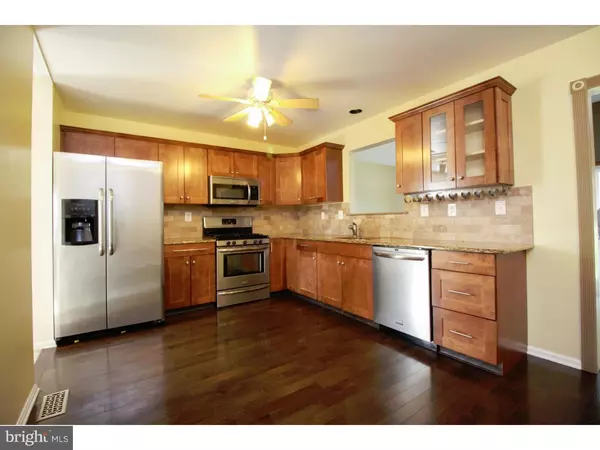$236,500
$239,900
1.4%For more information regarding the value of a property, please contact us for a free consultation.
3 Beds
2 Baths
1,766 SqFt
SOLD DATE : 12/27/2016
Key Details
Sold Price $236,500
Property Type Townhouse
Sub Type Interior Row/Townhouse
Listing Status Sold
Purchase Type For Sale
Square Footage 1,766 sqft
Price per Sqft $133
Subdivision Bridgewater
MLS Listing ID 1003938795
Sold Date 12/27/16
Style Colonial
Bedrooms 3
Full Baths 1
Half Baths 1
HOA Fees $45/mo
HOA Y/N Y
Abv Grd Liv Area 1,496
Originating Board TREND
Year Built 1993
Annual Tax Amount $4,335
Tax Year 2016
Lot Size 8,538 Sqft
Acres 0.2
Lot Dimensions 50X175
Property Description
Look no further than this...and just in time for the holidays! New house for the new year...I think so! Tucked away yet close to everything is Bridgewater in Aston. This end unit boasts many amenities such an updated kitchen with granite counters and stainless steel appliances with an adjoining main level family room, newer HVAC, and bonus space of a finished basement. The main floors boasts a spacious and bright living room with an adjacent dining room or space that can be an extension of the living room. The kitchen is large with a section for a table or breakfast nook and completing the floor you take a step down into your family room with cathedral ceiling, fireplace, skylight, and Pella slider to a large rear deck. The upper level offers 3 bedrooms and hall bath with convenient access from the master bedroom as well. The basement is large and allows for additional entertainment space, ample storage, and a laundry room. Combine all of the above with convenient 2 car parking out front, easy access to DE, the Airport, 95, and loads of shopping from the under construction Shoppes at Brookhaven, Concordville Town Centre in Glen Mills, and 452 shopping in Aston. Add this to your list today!
Location
State PA
County Delaware
Area Aston Twp (10402)
Zoning RESID
Rooms
Other Rooms Living Room, Dining Room, Primary Bedroom, Bedroom 2, Kitchen, Family Room, Bedroom 1, Laundry, Other
Basement Full
Interior
Interior Features Skylight(s), Kitchen - Eat-In
Hot Water Natural Gas
Heating Gas, Forced Air
Cooling Central A/C
Fireplaces Number 1
Fireplace Y
Heat Source Natural Gas
Laundry Basement
Exterior
Exterior Feature Deck(s)
Water Access N
Accessibility None
Porch Deck(s)
Garage N
Building
Story 2
Sewer Public Sewer
Water Public
Architectural Style Colonial
Level or Stories 2
Additional Building Above Grade, Below Grade
Structure Type Cathedral Ceilings
New Construction N
Schools
High Schools Sun Valley
School District Penn-Delco
Others
HOA Fee Include Common Area Maintenance,Lawn Maintenance,Snow Removal,Trash
Senior Community No
Tax ID 02-00-01276-66
Ownership Condominium
Acceptable Financing Conventional, VA, FHA 203(b)
Listing Terms Conventional, VA, FHA 203(b)
Financing Conventional,VA,FHA 203(b)
Read Less Info
Want to know what your home might be worth? Contact us for a FREE valuation!

Our team is ready to help you sell your home for the highest possible price ASAP

Bought with Janice Roosevelt • Keller Williams Real Estate - West Chester






