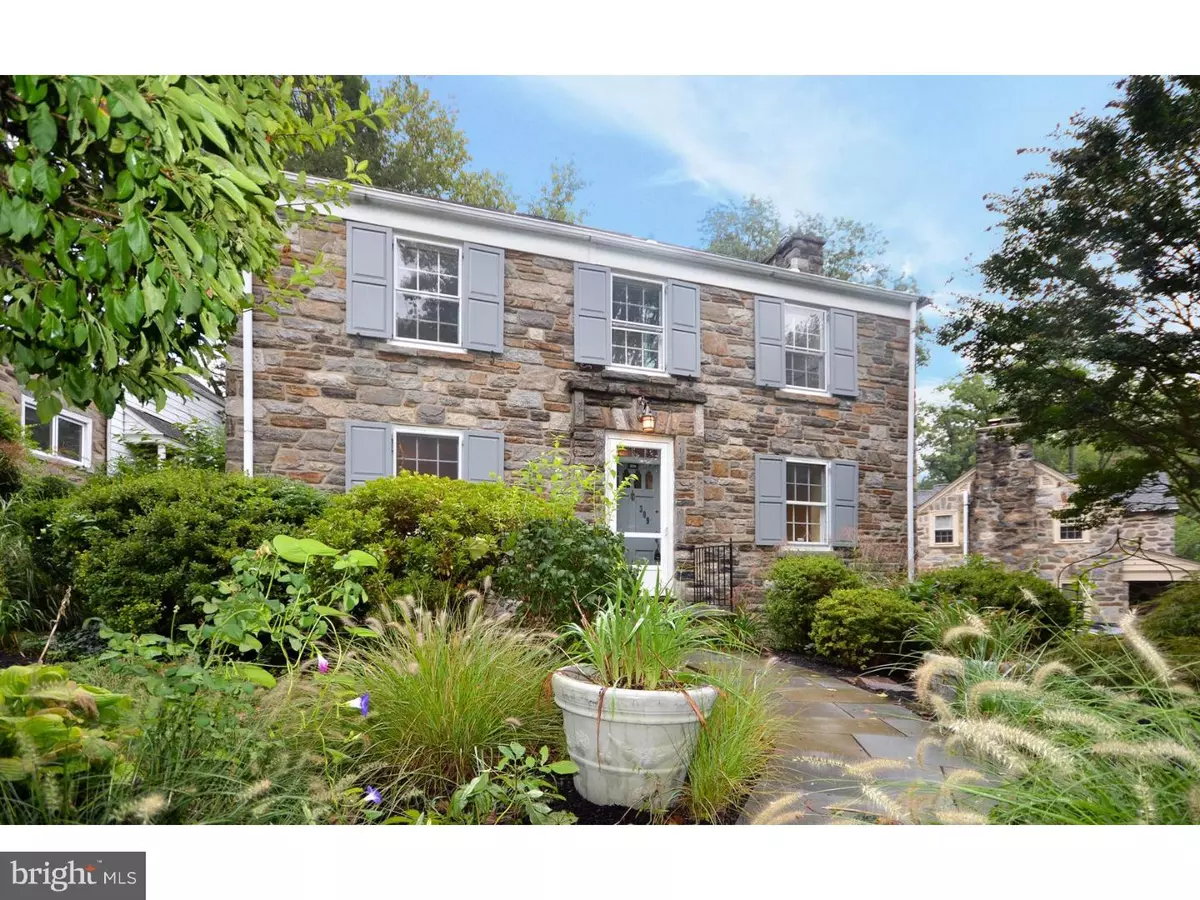$380,000
$386,000
1.6%For more information regarding the value of a property, please contact us for a free consultation.
4 Beds
5 Baths
3,168 SqFt
SOLD DATE : 03/15/2017
Key Details
Sold Price $380,000
Property Type Single Family Home
Sub Type Detached
Listing Status Sold
Purchase Type For Sale
Square Footage 3,168 sqft
Price per Sqft $119
Subdivision Carroll Park
MLS Listing ID 1003937987
Sold Date 03/15/17
Style Colonial
Bedrooms 4
Full Baths 4
Half Baths 1
HOA Y/N N
Abv Grd Liv Area 2,668
Originating Board TREND
Year Built 1943
Annual Tax Amount $9,797
Tax Year 2017
Lot Size 6,229 Sqft
Acres 0.14
Lot Dimensions 93X149
Property Description
Beautiful stone Federal Colonial on sought after Carroll Park street, directly across from the playground/park. Great curb appeal with flagstone walkway and lovely perennial gardens. Tiled Center Hall Foyer, Grand Living Room with crown molding and chair rail and cozy wood burning Fireplace. Gracious Dining Room with pretty built-ins. Updated kitchen with tile floor, newer appliances, storage pantries, and laundry room. Kitchen opens to large Family Room addition with wood burning fireplace, sliders to tranquil fenced in back yard with very attractive deck, remote retractable awning, plus a wonderful koi pond, and gardens. A custom powder room is conveniently located off the family room. Hardwood floors throughout. Lower Level: is very spacious, has newly installed carpeting, recessed lighting, full bathroom with stall shower and new vanity, exit to driveway and garage. Lower Level could serve as an in-law suite, au-paire suite, or great recreation room. Second Floor: Stunning Master Suite with 14 foot vaulted ceilings, wood burning fireplace, loft with skylight, and lots of custom closets. Designer Master Bath with granite vanity, bathtub, and skylight. Three additional bedrooms, plus 2 full remodeled bathrooms, one with Jacuzzi Tub. Hardwood Floors on Second Floor. Large Walk- Up-Floored attic, great extra storage. This home has so many wonderful amenities plus NEW Central Air, convenient to shopping, restaurants, and transportation. This home offers great value!!
Location
State PA
County Delaware
Area Haverford Twp (10422)
Zoning RESI
Rooms
Other Rooms Living Room, Dining Room, Primary Bedroom, Bedroom 2, Bedroom 3, Kitchen, Family Room, Bedroom 1, Laundry, Attic
Basement Full, Outside Entrance, Fully Finished
Interior
Interior Features Primary Bath(s), Butlers Pantry, Skylight(s), Ceiling Fan(s), Stall Shower, Kitchen - Eat-In
Hot Water Natural Gas
Heating Gas, Hot Water
Cooling Central A/C, Wall Unit
Flooring Wood, Fully Carpeted, Tile/Brick
Equipment Cooktop, Oven - Self Cleaning, Dishwasher, Disposal, Built-In Microwave
Fireplace N
Appliance Cooktop, Oven - Self Cleaning, Dishwasher, Disposal, Built-In Microwave
Heat Source Natural Gas
Laundry Main Floor
Exterior
Exterior Feature Deck(s)
Garage Spaces 2.0
Fence Other
Utilities Available Cable TV
Water Access N
Roof Type Pitched
Accessibility None
Porch Deck(s)
Attached Garage 2
Total Parking Spaces 2
Garage Y
Building
Lot Description Level
Story 2
Sewer Public Sewer
Water Public
Architectural Style Colonial
Level or Stories 2
Additional Building Above Grade, Below Grade
Structure Type Cathedral Ceilings
New Construction N
Schools
Elementary Schools Chatham Park
Middle Schools Haverford
High Schools Haverford Senior
School District Haverford Township
Others
Senior Community No
Tax ID 22-08-00394-00
Ownership Fee Simple
Read Less Info
Want to know what your home might be worth? Contact us for a FREE valuation!

Our team is ready to help you sell your home for the highest possible price ASAP

Bought with Eli Rolo • BHHS Fox & Roach-Center City Walnut






