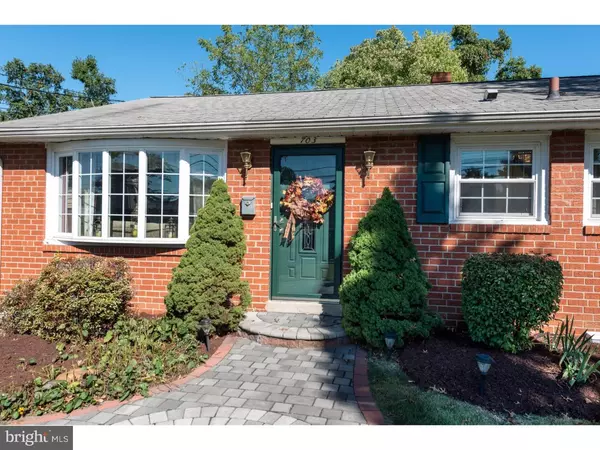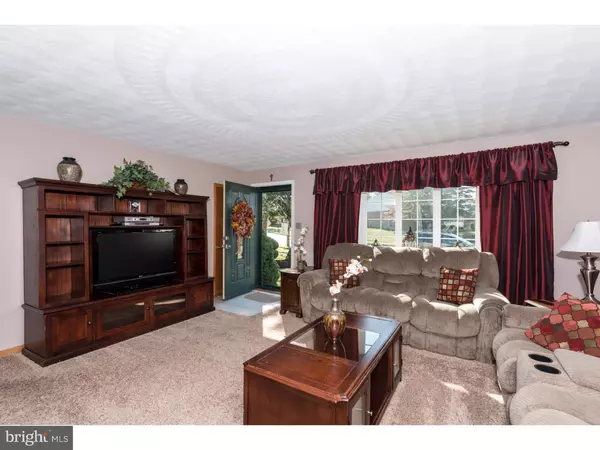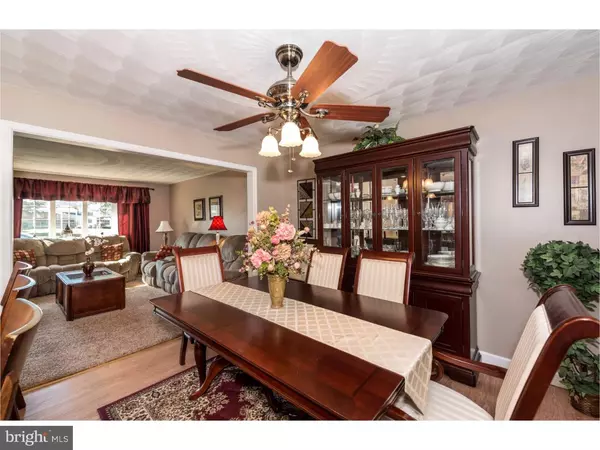$280,500
$285,000
1.6%For more information regarding the value of a property, please contact us for a free consultation.
4 Beds
3 Baths
1,529 SqFt
SOLD DATE : 12/15/2016
Key Details
Sold Price $280,500
Property Type Single Family Home
Sub Type Detached
Listing Status Sold
Purchase Type For Sale
Square Footage 1,529 sqft
Price per Sqft $183
Subdivision Dutton Mill
MLS Listing ID 1003936811
Sold Date 12/15/16
Style Ranch/Rambler,Raised Ranch/Rambler
Bedrooms 4
Full Baths 2
Half Baths 1
HOA Y/N N
Abv Grd Liv Area 1,529
Originating Board TREND
Year Built 1960
Annual Tax Amount $4,577
Tax Year 2016
Lot Size 0.278 Acres
Acres 0.28
Lot Dimensions 0X0
Property Description
You won't believe the space that this home offers until you go inside! Meticulously maintained ranch home is ready for its new owner, with a finished basement that nearly doubles the living space, and an additional 3 season room and backyard paver patio that is an entertaining mecca! The curb appeal is apparent, boasting tasteful landscaping and a paver patio walkway with circular accent, as you approach the full glass storm door! Enter into the formal living room with large bay window and neutral flooring and paint colors. Next is the dining room that has been opened up to connect with the kitchen, offering the "open concept" floorplan that today's buyers desire! The kitchen is just a few years young, and no expense was spared in its renovation! An abundance of cabinetry with crown molding and pantry, granite countertops with large breakfast bar for informal seating area, glass tile backsplash, undermount sink, soft close drawers, pendant and recessed lighting, as well as stainless steel LG appliances, including a side by side refrigerator and a range with an additional "warming" burner. Quite the kitchen! There are 3 bedrooms on the main level, and a full hall tile bathroom, as well as a half bathroom with ceramic tile and granite top vanity in the master bedroom. The master also boasts two closets with closet organizers that truly maximize the space! The lower level living space is impressive! A spacious family room with berber carpeting, wet bar set atop ceramic tile, fireplace with large mantle, a bonus room that could be used as a 4th bedroom or in-law quarters (has a closet, and basement is a walk-out), and a full bathroom right next to it! Double full glass doors open up to a great three season room that offers a ceiling fan, and an abundance of windows overlooking the well manicured backyard. Right outside is a large paver patio for grilling, relaxing...as you look on to your fully fenced (PVC fence with entrance to each side yard for convenience) backyard with Rick's Shed for storage! This is a true package, offering space for the entire family, a large storage/laundry/utility room, newer heater and HW heater, replacement windows, 200 AMP electrical service, a kitchen that will please the most discerning of chefs...all in the Coebourn Elementary zone (recently refurbished), and minutes to the new shopping centers on Edgmont Avenue, including Lowe's, Starbucks, grocery store, and much more! Make you appt for this value packed home before it goes!
Location
State PA
County Delaware
Area Brookhaven Boro (10405)
Zoning RES
Rooms
Other Rooms Living Room, Dining Room, Primary Bedroom, Bedroom 2, Bedroom 3, Kitchen, Family Room, Bedroom 1, In-Law/auPair/Suite
Basement Full, Fully Finished
Interior
Interior Features Primary Bath(s), Butlers Pantry, Ceiling Fan(s), Wet/Dry Bar, Kitchen - Eat-In
Hot Water Electric
Heating Gas, Forced Air
Cooling Central A/C
Flooring Wood, Fully Carpeted, Tile/Brick
Fireplaces Number 1
Equipment Built-In Range, Oven - Self Cleaning, Dishwasher, Disposal, Energy Efficient Appliances, Built-In Microwave
Fireplace Y
Window Features Energy Efficient,Replacement
Appliance Built-In Range, Oven - Self Cleaning, Dishwasher, Disposal, Energy Efficient Appliances, Built-In Microwave
Heat Source Natural Gas
Laundry Basement
Exterior
Exterior Feature Patio(s)
Garage Spaces 3.0
Utilities Available Cable TV
Waterfront N
Water Access N
Roof Type Pitched,Shingle
Accessibility None
Porch Patio(s)
Parking Type Driveway
Total Parking Spaces 3
Garage N
Building
Lot Description Front Yard, Rear Yard, SideYard(s)
Sewer Public Sewer
Water Public
Architectural Style Ranch/Rambler, Raised Ranch/Rambler
Additional Building Above Grade
New Construction N
Schools
Elementary Schools Coebourn
Middle Schools Northley
High Schools Sun Valley
School District Penn-Delco
Others
Senior Community No
Tax ID 05-00-00001-27
Ownership Fee Simple
Acceptable Financing Conventional, VA, FHA 203(b)
Listing Terms Conventional, VA, FHA 203(b)
Financing Conventional,VA,FHA 203(b)
Read Less Info
Want to know what your home might be worth? Contact us for a FREE valuation!

Our team is ready to help you sell your home for the highest possible price ASAP

Bought with Karen Cedrone • Keller Williams Real Estate - West Chester







