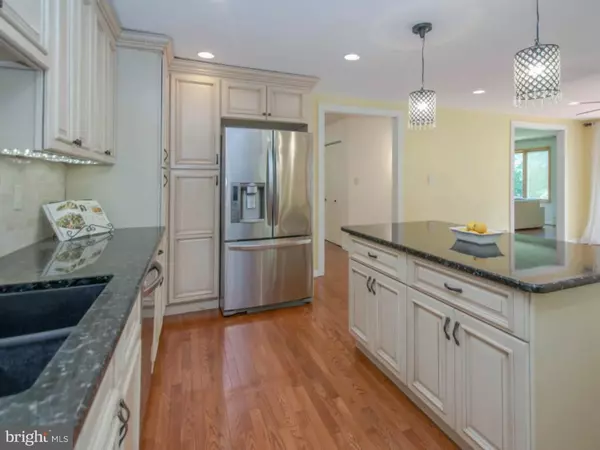$585,000
$579,000
1.0%For more information regarding the value of a property, please contact us for a free consultation.
4 Beds
3 Baths
2,424 SqFt
SOLD DATE : 11/29/2016
Key Details
Sold Price $585,000
Property Type Single Family Home
Sub Type Detached
Listing Status Sold
Purchase Type For Sale
Square Footage 2,424 sqft
Price per Sqft $241
Subdivision Ithan Mills
MLS Listing ID 1003932689
Sold Date 11/29/16
Style Contemporary
Bedrooms 4
Full Baths 2
Half Baths 1
HOA Y/N Y
Abv Grd Liv Area 2,424
Originating Board TREND
Year Built 1985
Annual Tax Amount $9,283
Tax Year 2016
Lot Size 0.310 Acres
Acres 0.31
Lot Dimensions 70X190
Property Description
Welcome to this sunny move-in ready contemporary home in the popular Ithan Mills neighborhood of Bryn Mawr! Updated throughout the main level with beautiful hardwood floors, lovely open renovated kitchen(2012)and an enormous finished basement(2008). The spacious main level offers easy living with 2-story entrance foyer, living room, dining room, kitchen, family room and half-bath. The recently updated kitchen(2012) has gorgeous custom cabinets, stainless steel appliances, double sink, high-powered vented cooking to the outside, granite counter tops and an island/bar for seating that opens to a lovely family room. The spacious family room has a floor-to-ceiling brick raised-hearth wood burning fireplace and wall of glass doors leading out to a large deck overlooking a beautiful, private backyard with no rear facing neighbors and plenty of trees lining the back of the property. The dining room and living room offer plenty of natural light with 4 window panels in each of these rooms, beautiful wood floors and generous proportions. On the second floor you will find four large bedrooms. The master suite features two walk-in closets, a four-panel window that overlooks the private back yard, and a full updated bathroom. All baths were updated in 2007. There are three additional bedrooms along with another updated hall bathroom. The basement is completely finished and is a wonderful space for a 2nd family room, exercise or play! One of the rooms is used as a home office. The other two rooms are huge and offer plenty of storage. It's a nice, bright, sunny basement with sliders going out to the back yard. The home also features a large 2-car garage with convenient access to the foyer. The exterior was just freshly painted adding to the curb appeal with a nice brick walkway lined with flowers leading up to the front door. Newer Roof(2006), Mechanicals(2009), New Garage Door just ordered (exterior front picture has been altered to show house with similar garage door). Home is located on a quiet cul-de-sac street within a short walk to Ithan Elementary. Just minutes to Bryn Mawr shopping, restaurants, hospital and train to Philly. All this in award-winning Radnor schools!
Location
State PA
County Delaware
Area Radnor Twp (10436)
Zoning RESID
Rooms
Other Rooms Living Room, Dining Room, Primary Bedroom, Bedroom 2, Bedroom 3, Kitchen, Family Room, Bedroom 1, Laundry, Other, Attic
Basement Full, Fully Finished
Interior
Interior Features Primary Bath(s), Kitchen - Island, Skylight(s), Ceiling Fan(s), Stall Shower, Dining Area
Hot Water Electric
Heating Electric, Forced Air
Cooling Central A/C
Flooring Wood, Fully Carpeted, Tile/Brick
Fireplaces Number 1
Fireplaces Type Brick
Equipment Oven - Self Cleaning, Dishwasher, Disposal, Energy Efficient Appliances
Fireplace Y
Appliance Oven - Self Cleaning, Dishwasher, Disposal, Energy Efficient Appliances
Heat Source Electric
Laundry Upper Floor
Exterior
Exterior Feature Deck(s)
Parking Features Inside Access
Garage Spaces 5.0
Utilities Available Cable TV
Water Access N
Roof Type Pitched,Shingle
Accessibility None
Porch Deck(s)
Attached Garage 2
Total Parking Spaces 5
Garage Y
Building
Story 2
Sewer Public Sewer
Water Public
Architectural Style Contemporary
Level or Stories 2
Additional Building Above Grade
Structure Type Cathedral Ceilings
New Construction N
Schools
Elementary Schools Ithan
Middle Schools Radnor
High Schools Radnor
School District Radnor Township
Others
Senior Community No
Tax ID 36-04-02242-34
Ownership Fee Simple
Acceptable Financing Conventional
Listing Terms Conventional
Financing Conventional
Read Less Info
Want to know what your home might be worth? Contact us for a FREE valuation!

Our team is ready to help you sell your home for the highest possible price ASAP

Bought with Megan A McGowan • BHHS Fox & Roach-Wayne






