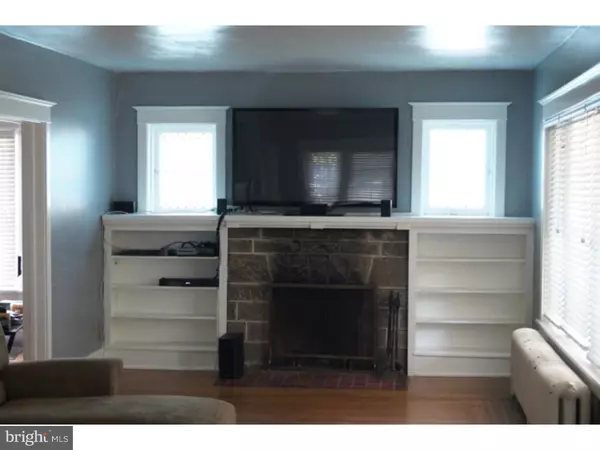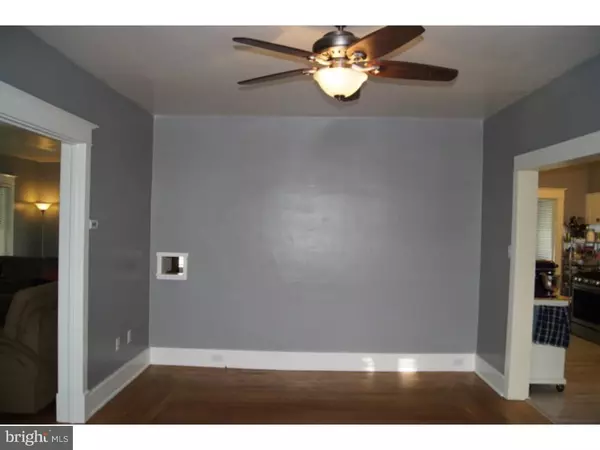$165,000
$169,900
2.9%For more information regarding the value of a property, please contact us for a free consultation.
4 Beds
2 Baths
2,142 SqFt
SOLD DATE : 09/30/2016
Key Details
Sold Price $165,000
Property Type Single Family Home
Sub Type Detached
Listing Status Sold
Purchase Type For Sale
Square Footage 2,142 sqft
Price per Sqft $77
Subdivision Chester City
MLS Listing ID 1003932435
Sold Date 09/30/16
Style Cape Cod
Bedrooms 4
Full Baths 1
Half Baths 1
HOA Y/N N
Abv Grd Liv Area 2,142
Originating Board TREND
Year Built 1925
Annual Tax Amount $2,960
Tax Year 2016
Lot Size 8,059 Sqft
Acres 0.18
Lot Dimensions 65X120
Property Description
One of Chester's most beautiful homes available. Enormous 4 Bedroom Cape Cod style home. Large Living Room with stone fireplace and hardwood floors throughout. Large formal Dining Room that flows into the Kitchen. The Kitchen features updated appliances, a beautiful double farmhouse style sink and an eat in breakfast nook. First floor Laundry Room and one Bedroom. Second floor features 3 almost identical Master Bedroom options, all featuring walk in closets. Also located on the second floor is a beautiful bathroom and an office. Walk out Basement with Powder Room and open with tons of room for storage. Two Car Detached Garage. Beautiful fenced in back yard, with chain link and vinyl fencing. Entire home was recently painted from top to bottom as well as new Levlor Faux wood blinds hung throughout, and new lighting and Ceiling Fans. The sellers have done a lot of the updates for you too! Don't wait to make this one your own!
Location
State PA
County Delaware
Area City Of Chester (10449)
Zoning RES
Direction Southeast
Rooms
Other Rooms Living Room, Dining Room, Primary Bedroom, Bedroom 2, Bedroom 3, Kitchen, Family Room, Bedroom 1, Laundry, Other, Attic
Basement Full, Unfinished
Interior
Interior Features Ceiling Fan(s), Attic/House Fan, Dining Area
Hot Water Electric
Heating Gas, Radiator
Cooling Wall Unit
Flooring Wood
Fireplaces Number 1
Fireplaces Type Stone
Fireplace Y
Heat Source Natural Gas
Laundry Main Floor
Exterior
Exterior Feature Roof, Porch(es)
Garage Spaces 5.0
Fence Other
Utilities Available Cable TV
Waterfront N
Water Access N
Roof Type Pitched,Shingle
Accessibility None
Porch Roof, Porch(es)
Parking Type Driveway, Detached Garage
Total Parking Spaces 5
Garage Y
Building
Lot Description Level, Front Yard, Rear Yard
Story 2
Foundation Concrete Perimeter
Sewer Public Sewer
Water Public
Architectural Style Cape Cod
Level or Stories 2
Additional Building Above Grade
Structure Type 9'+ Ceilings
New Construction N
Schools
Elementary Schools Stetser
High Schools Chester High School - Main Campus
School District Chester-Upland
Others
Senior Community No
Tax ID 49-01-01509-00
Ownership Fee Simple
Acceptable Financing Conventional, FHA 203(k)
Listing Terms Conventional, FHA 203(k)
Financing Conventional,FHA 203(k)
Read Less Info
Want to know what your home might be worth? Contact us for a FREE valuation!

Our team is ready to help you sell your home for the highest possible price ASAP

Bought with Terri A Stasen • BHHS Fox & Roach-Media







