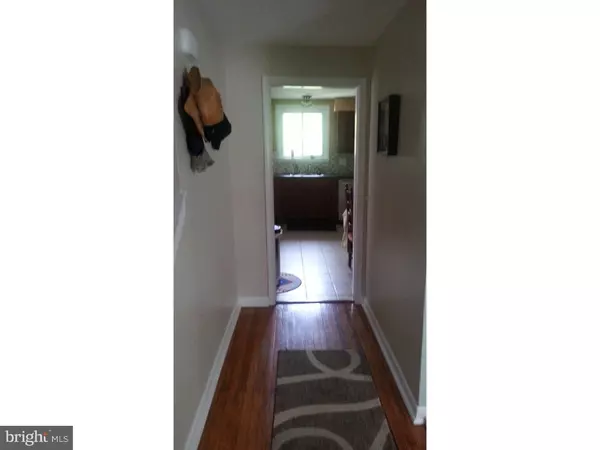$253,000
$259,900
2.7%For more information regarding the value of a property, please contact us for a free consultation.
4 Beds
2 Baths
1,624 SqFt
SOLD DATE : 07/15/2016
Key Details
Sold Price $253,000
Property Type Single Family Home
Sub Type Detached
Listing Status Sold
Purchase Type For Sale
Square Footage 1,624 sqft
Price per Sqft $155
Subdivision Dutton Mill
MLS Listing ID 1003924331
Sold Date 07/15/16
Style Colonial
Bedrooms 4
Full Baths 2
HOA Y/N N
Abv Grd Liv Area 1,624
Originating Board TREND
Year Built 1962
Annual Tax Amount $4,619
Tax Year 2016
Lot Size 0.383 Acres
Acres 0.38
Lot Dimensions 79X135
Property Description
Dutton Mill is a charming, friendly neighborhood of attractive single homes. The community is designed in a thoughtful pedestrian manner - a jogging and walking delight. 4932 Jackson Drive is located on a premium home site and features a white picket fenced backyard bordering open space and woodlands treating the owner to a private setting and a wonderful view. The interior of the home has been recently painted and updated. Over the last 4 1/2 years the owners have also added a new roof, heater, windows, and exterior siding. This well maintained property is certainly in tip top move-in condition. The property shines just like a model home out of a magazine. Only a job relocation allows this solid brick Colonial to be on the market. The Main level features hardwoods in the Foyer, Center Hall and Dining Room. There is a large eat-in Kitchen with stainless gas appliances, ceramic tile flooring, upgraded cabinetry, recessed lighting and a convenient side door entrance to the backyard. The upper level includes ceiling fans, hardwood flooring, an updated hall bathroom and a bonus room (4th bedroom/nursery) currently in use as a Study. The Master Bedroom has two nicely sized closets and window placement allowing for cross ventilation. The Master Bathroom has been completely redone and includes a beautiful ceramic tile shower. The lower level, in addition to being a walk out basement also has lots of natural light streaming through the large windows. If you are looking for a well cared for lovely home in a great neighborhood then 4932 Jackson Drive is the perfect location. You can be assured when you show off this property to your Family and Friends it will be a home you will be very, very proud of!
Location
State PA
County Delaware
Area Brookhaven Boro (10405)
Zoning RESID
Rooms
Other Rooms Living Room, Dining Room, Primary Bedroom, Bedroom 2, Bedroom 3, Kitchen, Bedroom 1
Basement Full, Unfinished, Outside Entrance
Interior
Interior Features Primary Bath(s), Ceiling Fan(s), Kitchen - Eat-In
Hot Water Natural Gas
Heating Gas, Forced Air
Cooling Central A/C
Flooring Wood, Fully Carpeted, Tile/Brick
Equipment Dishwasher, Disposal
Fireplace N
Appliance Dishwasher, Disposal
Heat Source Natural Gas
Laundry Basement
Exterior
Fence Other
Utilities Available Cable TV
Waterfront N
Water Access N
Accessibility None
Parking Type None
Garage N
Building
Lot Description Front Yard, Rear Yard, SideYard(s)
Story 2
Sewer Public Sewer
Water Public
Architectural Style Colonial
Level or Stories 2
Additional Building Above Grade
New Construction N
Schools
Middle Schools Northley
High Schools Sun Valley
School District Penn-Delco
Others
Senior Community No
Tax ID 05-00-00650-24
Ownership Fee Simple
Security Features Security System
Acceptable Financing Conventional, VA, FHA 203(b)
Listing Terms Conventional, VA, FHA 203(b)
Financing Conventional,VA,FHA 203(b)
Read Less Info
Want to know what your home might be worth? Contact us for a FREE valuation!

Our team is ready to help you sell your home for the highest possible price ASAP

Bought with Mark A Barone • Keller Williams Real Estate - Media







