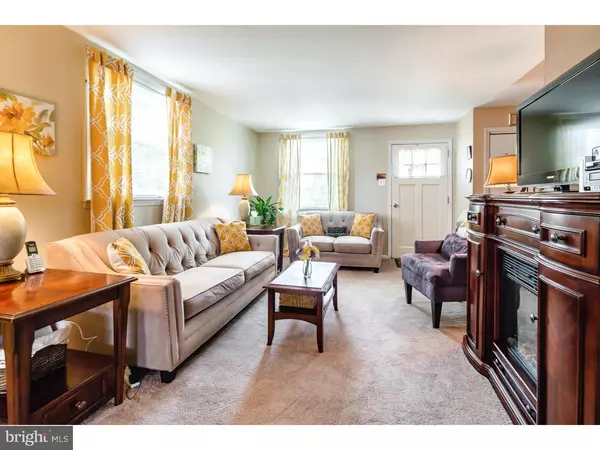$162,000
$169,900
4.6%For more information regarding the value of a property, please contact us for a free consultation.
3 Beds
2 Baths
1,120 SqFt
SOLD DATE : 07/25/2016
Key Details
Sold Price $162,000
Property Type Single Family Home
Sub Type Twin/Semi-Detached
Listing Status Sold
Purchase Type For Sale
Square Footage 1,120 sqft
Price per Sqft $144
Subdivision Ridley Park
MLS Listing ID 1003922559
Sold Date 07/25/16
Style AirLite
Bedrooms 3
Full Baths 2
HOA Y/N N
Abv Grd Liv Area 1,120
Originating Board TREND
Year Built 1955
Annual Tax Amount $4,660
Tax Year 2016
Lot Size 2,701 Sqft
Acres 0.06
Lot Dimensions 26X100
Property Description
Stop by and visit this lovely home where the pride of ownership is visible in every room. As you approach the home you are immediately captivated by the inviting and well manicured exterior grounds. Enter the first floor into the living room which has an open floor plan and and is pristine throughout. The tasteful kitchen adds to the charm of the home. Proceed to the second floor where you find three nicely appointed bedrooms and a modern bathroom. From there head downstairs to check out the fully finished lower level. Clearly this room is the perfect recreation area with over 330 square feet of living space, a full bathroom, enclosed utilities and a separate wash room. The upgrades on this level allow for additional use, convenience and privacy for residents. Exit to the rear driveway which has convenient off street parking with easy access to the home. Additional upgrades include ice cold central air conditioning on the hot summer days and hot air heating in the cold of winter. The home has a new flat roof and the perimeter roofing shingles were also replaced. A shed was added in the rear of the home for added storage for gardening equipment, bikes, etc. This home has comfortable and inviting amenities throughout. You will be happy you stopped by this one.
Location
State PA
County Delaware
Area Ridley Twp (10438)
Zoning RES
Rooms
Other Rooms Living Room, Dining Room, Primary Bedroom, Bedroom 2, Kitchen, Family Room, Bedroom 1, Laundry
Basement Full, Outside Entrance, Fully Finished
Interior
Interior Features Ceiling Fan(s)
Hot Water Natural Gas
Heating Gas, Forced Air
Cooling Central A/C
Flooring Fully Carpeted, Vinyl, Tile/Brick
Fireplace N
Window Features Replacement
Heat Source Natural Gas
Laundry Lower Floor
Exterior
Fence Other
Waterfront N
Water Access N
Accessibility None
Parking Type On Street, Driveway
Garage N
Building
Lot Description Front Yard, Rear Yard
Story 2
Sewer Public Sewer
Water Public
Architectural Style AirLite
Level or Stories 2
Additional Building Above Grade, Shed
New Construction N
Schools
Middle Schools Ridley
High Schools Ridley
School District Ridley
Others
Senior Community No
Tax ID 38-06-00600-00
Ownership Fee Simple
Acceptable Financing Conventional, VA, FHA 203(b)
Listing Terms Conventional, VA, FHA 203(b)
Financing Conventional,VA,FHA 203(b)
Read Less Info
Want to know what your home might be worth? Contact us for a FREE valuation!

Our team is ready to help you sell your home for the highest possible price ASAP

Bought with Jeffrey Carr • RE/MAX Town & Country







