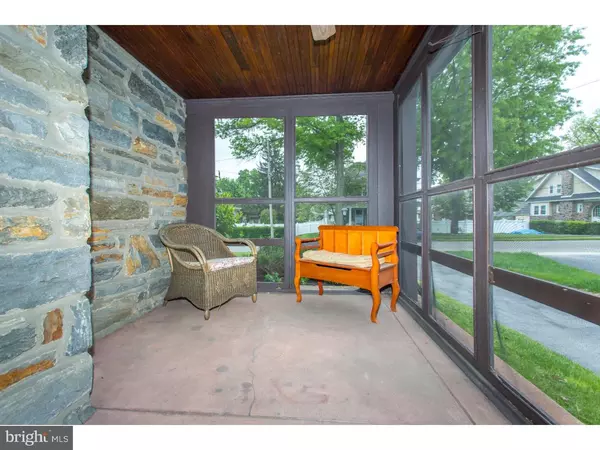$210,000
$210,000
For more information regarding the value of a property, please contact us for a free consultation.
4 Beds
3 Baths
1,890 SqFt
SOLD DATE : 07/13/2016
Key Details
Sold Price $210,000
Property Type Single Family Home
Sub Type Detached
Listing Status Sold
Purchase Type For Sale
Square Footage 1,890 sqft
Price per Sqft $111
Subdivision Drexel Hill
MLS Listing ID 1003921509
Sold Date 07/13/16
Style Tudor
Bedrooms 4
Full Baths 2
Half Baths 1
HOA Y/N N
Abv Grd Liv Area 1,890
Originating Board TREND
Year Built 1920
Annual Tax Amount $7,435
Tax Year 2016
Lot Size 5,227 Sqft
Acres 0.12
Lot Dimensions 50X100
Property Description
This adorable 4 bed/2.5 bath home in Drexel Hill is one you will not want to pass by. Situated on a quiet, tree-lined street, this house has many wonderful features and is move-in ready. Enter through the sun-filled covered porch where you can put your feet up and relax for hours. Come inside to discover a spacious living room area complete with a wood burning fireplace and plenty of natural light. Attractive hardwood floors adorn the living room and continue through to the large formal dining room. The kitchen is a bright space with extra storage and leads to a small powder room. The second level houses four sizable bedrooms and two full updated bathrooms. Need more space? The waterproofed basement is perfect with its French drains, two sump pumps, and plumbing already in place for another bathroom. This finished space has endless possibilities. This amazing property also highlights an enclosed back yard with privacy fence for all those summer BBQ's. With its convenient location and charming features, this is one home you won't want to miss!
Location
State PA
County Delaware
Area Upper Darby Twp (10416)
Zoning RESID
Rooms
Other Rooms Living Room, Dining Room, Primary Bedroom, Bedroom 2, Bedroom 3, Kitchen, Bedroom 1, Other, Attic
Basement Full, Outside Entrance, Drainage System, Fully Finished
Interior
Interior Features Primary Bath(s), Ceiling Fan(s), Stall Shower
Hot Water Natural Gas
Heating Gas, Radiator
Cooling Wall Unit
Flooring Wood
Fireplaces Number 1
Fireplaces Type Stone
Equipment Oven - Self Cleaning, Dishwasher, Disposal, Built-In Microwave
Fireplace Y
Window Features Energy Efficient,Replacement
Appliance Oven - Self Cleaning, Dishwasher, Disposal, Built-In Microwave
Heat Source Natural Gas
Laundry Basement
Exterior
Exterior Feature Porch(es)
Garage Spaces 5.0
Fence Other
Utilities Available Cable TV
Waterfront N
Water Access N
Roof Type Pitched,Shingle
Accessibility None
Porch Porch(es)
Parking Type Driveway, Attached Garage
Attached Garage 2
Total Parking Spaces 5
Garage Y
Building
Lot Description Level, Front Yard, Rear Yard
Story 2.5
Sewer Public Sewer
Water Public
Architectural Style Tudor
Level or Stories 2.5
Additional Building Above Grade
New Construction N
Schools
Elementary Schools Garrettford
Middle Schools Drexel Hill
High Schools Upper Darby Senior
School District Upper Darby
Others
Senior Community No
Tax ID 16-12-00447-00
Ownership Fee Simple
Acceptable Financing Conventional, VA, FHA 203(b)
Listing Terms Conventional, VA, FHA 203(b)
Financing Conventional,VA,FHA 203(b)
Read Less Info
Want to know what your home might be worth? Contact us for a FREE valuation!

Our team is ready to help you sell your home for the highest possible price ASAP

Bought with John J Dolceamore • BHHS Fox&Roach-Newtown Square







