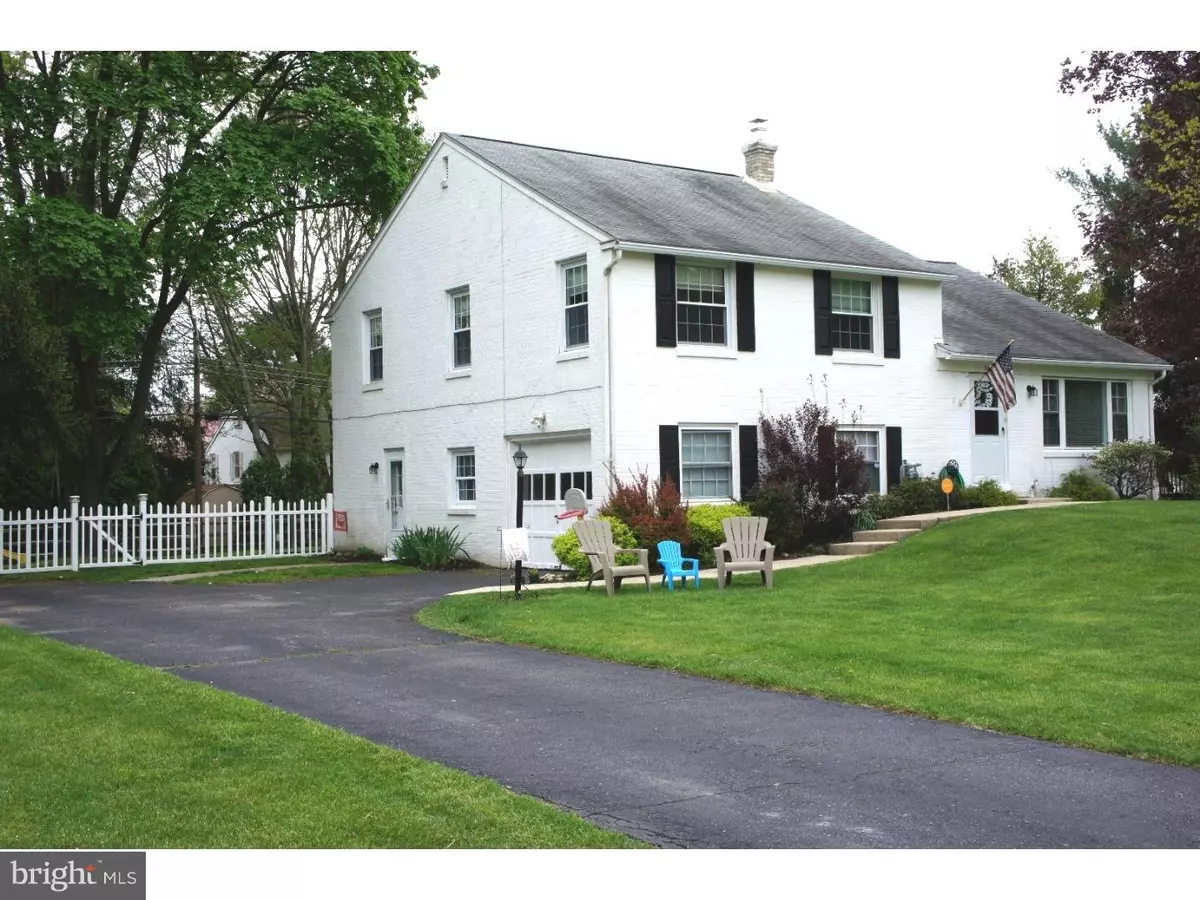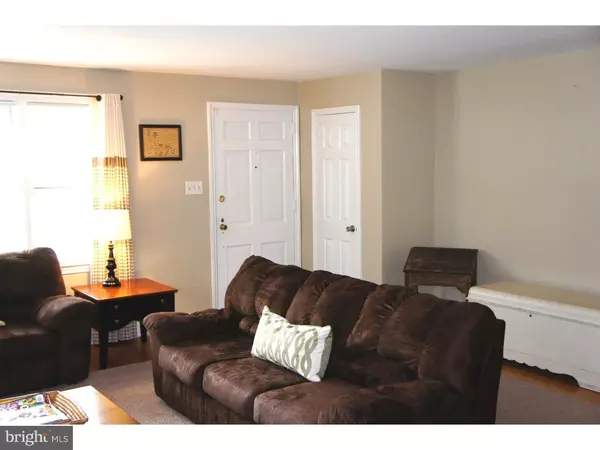$370,000
$369,900
For more information regarding the value of a property, please contact us for a free consultation.
4 Beds
3 Baths
2,649 SqFt
SOLD DATE : 07/15/2016
Key Details
Sold Price $370,000
Property Type Single Family Home
Sub Type Detached
Listing Status Sold
Purchase Type For Sale
Square Footage 2,649 sqft
Price per Sqft $139
Subdivision Sproul Estates
MLS Listing ID 1003920785
Sold Date 07/15/16
Style Colonial,Split Level
Bedrooms 4
Full Baths 2
Half Baths 1
HOA Y/N N
Abv Grd Liv Area 2,649
Originating Board TREND
Year Built 1955
Annual Tax Amount $9,528
Tax Year 2016
Lot Size 0.323 Acres
Acres 0.32
Lot Dimensions 103X136
Property Description
This 2500+ sq ft, Sproul Estates, Split level home is sure to satisfy the needs of any new owner. The home offers great open space as well as the cozy comforts of home all under one roof. The many windows throughout the house allows natural light to enter into every room. As you enter the house the large formal Living Room with beautiful hardwood floors is impressive in size. The hardwood floors continue into the formal Dining Room which leads you to a large and upgraded galley Kitchen with newer stainless appliances. The Kitchen opens into the enormous Great Room with it's high ceilings, gas fireplace and newer sliders to the beautiful and freshly painted Deck overlooking a flat backyard surrounded by newly installed fencing. The second floor has three nice size Bedrooms with new carpets and remodeled Master and Hall Bathrooms. The third floor has been converted to a large 4th Bedroom or can double as the perfect Play Room. The ground level features a one car Garage, Laundry Room, Powder Room and Family Room leading out to the driveway. The home includes many new windows, is freshly painted throughout, including new custom blinds, new ceiling fans and new lighting in Dining Room and Kitchen. Additional ductwork has been installed to improve heating/A/C and 6 panel doors have been installed throughout the house. All this and close to shopping, schools, major highways and Philadelphia International Airport. This house is a "Must See" so please schedule your showing today!
Location
State PA
County Delaware
Area Nether Providence Twp (10434)
Zoning RESID
Rooms
Other Rooms Living Room, Dining Room, Primary Bedroom, Bedroom 2, Bedroom 3, Kitchen, Family Room, Bedroom 1, Laundry, Other, Attic
Basement Full, Fully Finished
Interior
Interior Features Butlers Pantry, Ceiling Fan(s), Stall Shower, Kitchen - Eat-In
Hot Water Electric
Heating Oil, Forced Air
Cooling Central A/C
Fireplaces Number 1
Equipment Built-In Range, Oven - Self Cleaning, Dishwasher, Disposal, Built-In Microwave
Fireplace Y
Window Features Replacement
Appliance Built-In Range, Oven - Self Cleaning, Dishwasher, Disposal, Built-In Microwave
Heat Source Oil
Laundry Main Floor
Exterior
Exterior Feature Deck(s)
Garage Spaces 4.0
Utilities Available Cable TV
Waterfront N
Water Access N
Accessibility None
Porch Deck(s)
Parking Type Driveway, Attached Garage
Attached Garage 1
Total Parking Spaces 4
Garage Y
Building
Lot Description Level, Open, Front Yard, Rear Yard
Story Other
Sewer Public Sewer
Water Public
Architectural Style Colonial, Split Level
Level or Stories Other
Additional Building Above Grade
Structure Type Cathedral Ceilings
New Construction N
Schools
Middle Schools Strath Haven
High Schools Strath Haven
School District Wallingford-Swarthmore
Others
Senior Community No
Tax ID 34-00-02920-00
Ownership Fee Simple
Acceptable Financing Conventional, VA, FHA 203(b)
Listing Terms Conventional, VA, FHA 203(b)
Financing Conventional,VA,FHA 203(b)
Read Less Info
Want to know what your home might be worth? Contact us for a FREE valuation!

Our team is ready to help you sell your home for the highest possible price ASAP

Bought with Erica H Kaufman • BHHS Fox & Roach-Media







