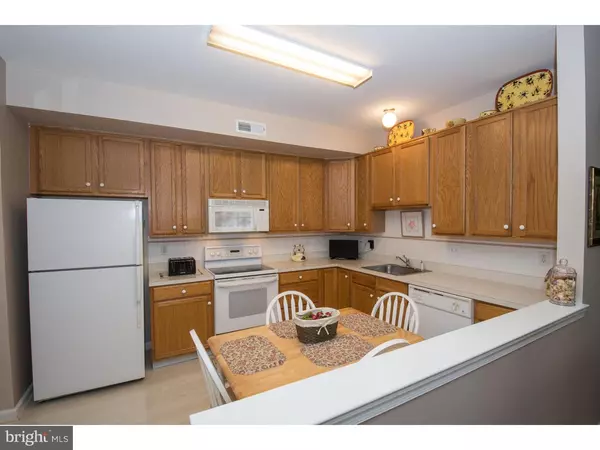$242,250
$245,000
1.1%For more information regarding the value of a property, please contact us for a free consultation.
2 Beds
2 Baths
1,419 SqFt
SOLD DATE : 07/15/2016
Key Details
Sold Price $242,250
Property Type Townhouse
Sub Type Interior Row/Townhouse
Listing Status Sold
Purchase Type For Sale
Square Footage 1,419 sqft
Price per Sqft $170
Subdivision Golfview
MLS Listing ID 1003917127
Sold Date 07/15/16
Style Colonial
Bedrooms 2
Full Baths 2
HOA Fees $186/mo
HOA Y/N Y
Abv Grd Liv Area 1,419
Originating Board TREND
Year Built 1999
Annual Tax Amount $5,554
Tax Year 2016
Property Description
I dare you to find any dust in this house! Beautiful Overbrook model home in the sought after Golfview community is decorated in neutral but warm decorator colors and is move in ready and proud to welcome you home. This model is in immaculate condition and shows like new! This home boasts an open floor plan featuring a Living Room / Dining Room combination leading into the large Kitchen. The Kitchen is accented by beautiful 42" golden oak cabinets and an extra large Pantry. From the Kitchen, access the large Mud / Laundry Room, and entrance to the one car garage. The Master Suite is oversized with an area for a computer desk or a comfy chair to relax and read in. The Bedroom also has an extra large walk-in closet and a full Bath with convenient shower stall. All this nestled in the quiet community of Golfview where maintenance free living is found to be at its best. Very low monthly association fee covers exterior building maintenance including roofs, lawn care, snow removal, trash, and common area maintenance.
Location
State PA
County Delaware
Area Springfield Twp (10442)
Zoning RESID
Rooms
Other Rooms Living Room, Dining Room, Primary Bedroom, Kitchen, Bedroom 1
Interior
Interior Features Primary Bath(s), Butlers Pantry, Kitchen - Eat-In
Hot Water Natural Gas
Heating Gas, Forced Air
Cooling Central A/C
Flooring Fully Carpeted, Vinyl
Equipment Oven - Self Cleaning, Dishwasher, Disposal, Built-In Microwave
Fireplace N
Appliance Oven - Self Cleaning, Dishwasher, Disposal, Built-In Microwave
Heat Source Natural Gas
Laundry Main Floor
Exterior
Exterior Feature Patio(s)
Parking Features Inside Access, Garage Door Opener
Garage Spaces 2.0
Utilities Available Cable TV
Water Access N
Accessibility None
Porch Patio(s)
Attached Garage 1
Total Parking Spaces 2
Garage Y
Building
Story 1
Foundation Concrete Perimeter
Sewer Public Sewer
Water Public
Architectural Style Colonial
Level or Stories 1
Additional Building Above Grade
Structure Type 9'+ Ceilings
New Construction N
Schools
Elementary Schools Sabold
Middle Schools Richardson
High Schools Springfield
School District Springfield
Others
HOA Fee Include Common Area Maintenance,Ext Bldg Maint,Lawn Maintenance,Snow Removal,Trash,All Ground Fee
Senior Community No
Tax ID 42-00-04187-18
Ownership Condominium
Acceptable Financing Conventional, VA, FHA 203(b)
Listing Terms Conventional, VA, FHA 203(b)
Financing Conventional,VA,FHA 203(b)
Read Less Info
Want to know what your home might be worth? Contact us for a FREE valuation!

Our team is ready to help you sell your home for the highest possible price ASAP

Bought with Michelle M Garcia • BHHS Fox & Roach-Bryn Mawr







