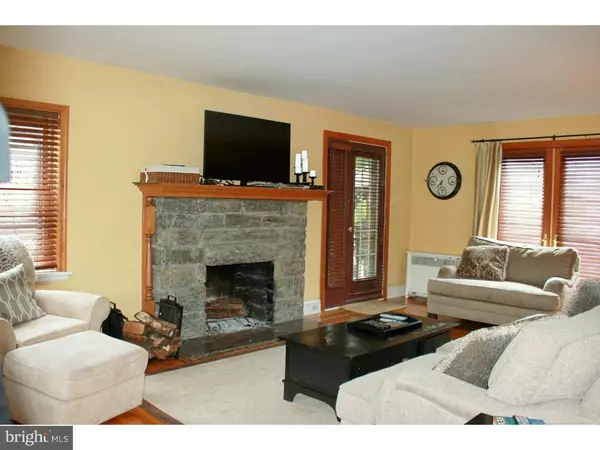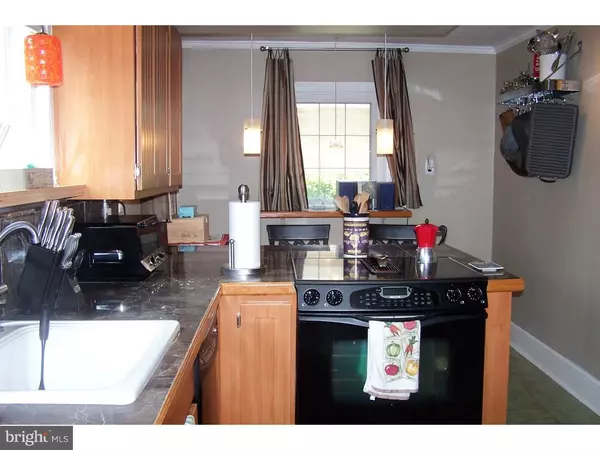$269,000
$269,000
For more information regarding the value of a property, please contact us for a free consultation.
5 Beds
3 Baths
2,686 SqFt
SOLD DATE : 09/30/2016
Key Details
Sold Price $269,000
Property Type Single Family Home
Sub Type Detached
Listing Status Sold
Purchase Type For Sale
Square Footage 2,686 sqft
Price per Sqft $100
Subdivision Drexel Hill
MLS Listing ID 1003915293
Sold Date 09/30/16
Style Tudor
Bedrooms 5
Full Baths 3
HOA Y/N N
Abv Grd Liv Area 2,686
Originating Board TREND
Year Built 1954
Annual Tax Amount $8,485
Tax Year 2016
Lot Size 6,508 Sqft
Acres 0.15
Lot Dimensions 69X94
Property Description
Enchanting 3-story English Foyer! Enter This Beautiful Home Through An Arched Doorway to a Stylish Foyer with Slate Floors. Spacious Living Rm with Gas Stone Fireplace, French Doors Leading You to The Beautifully Landscaped Yard w/ 12 x 18 Private Deck/Gazebo and Open Aired-Lanai. Formal Dining Room with Oak Hardwood Floors. Remodeled Eat-In Kitchen offers Breakfast Bar, Stone Countertops/Backsplash, 42" Cabinets, Recessed/Track Lighting and Self Vented Gas Jennaire Range Hood. Turned Refinished Hardwood Stairway to Second Floor. Second Floors Offers a Large Master Bedroom w/Sitting Area. Remodeled Master Bedroom Bath with Custom Sink/Cabinets, Custom Tiled Floors w/Metal Inlays and a Tiled Stall Shower. Second floor also Offers 2 Nicely Sized Bedrooms and a Hall Full Bath. A Finished Third Floor Has 2 Bedrooms Great For Overnight Guests, Full Bath and a Large Storage Closet. Additional Features: Central Air (2006), Heater(2006), Water Heater(2010), Rear Patio(2011), Front Stucco(2013), Gutters(2014), Garage Door(2015) This Is A Truly Must See!
Location
State PA
County Delaware
Area Upper Darby Twp (10416)
Zoning RES
Rooms
Other Rooms Living Room, Dining Room, Primary Bedroom, Bedroom 2, Bedroom 3, Kitchen, Bedroom 1, Other
Basement Full, Unfinished
Interior
Interior Features Primary Bath(s), Butlers Pantry, Ceiling Fan(s), Stall Shower, Kitchen - Eat-In
Hot Water Natural Gas
Heating Gas, Steam
Cooling Central A/C
Flooring Wood, Tile/Brick
Fireplaces Number 1
Fireplaces Type Stone
Equipment Built-In Range, Oven - Self Cleaning, Dishwasher, Refrigerator, Disposal
Fireplace Y
Appliance Built-In Range, Oven - Self Cleaning, Dishwasher, Refrigerator, Disposal
Heat Source Natural Gas, Other
Laundry Basement
Exterior
Exterior Feature Deck(s)
Garage Spaces 5.0
Utilities Available Cable TV
Waterfront N
Water Access N
Roof Type Slate
Accessibility None
Porch Deck(s)
Parking Type On Street, Driveway, Detached Garage
Total Parking Spaces 5
Garage Y
Building
Lot Description Front Yard, Rear Yard, SideYard(s)
Story 3+
Sewer Public Sewer
Water Public
Architectural Style Tudor
Level or Stories 3+
Additional Building Above Grade
New Construction N
Schools
School District Upper Darby
Others
Senior Community No
Tax ID 16-11-00801-00
Ownership Fee Simple
Acceptable Financing Conventional, VA, FHA 203(b)
Listing Terms Conventional, VA, FHA 203(b)
Financing Conventional,VA,FHA 203(b)
Read Less Info
Want to know what your home might be worth? Contact us for a FREE valuation!

Our team is ready to help you sell your home for the highest possible price ASAP

Bought with Matthew Murphy • RE/MAX Preferred - West Chester







