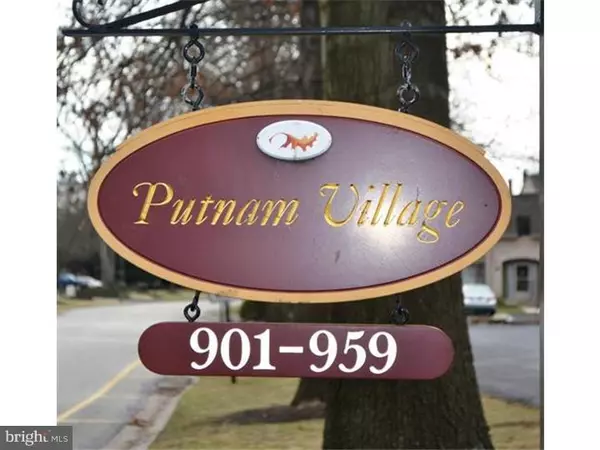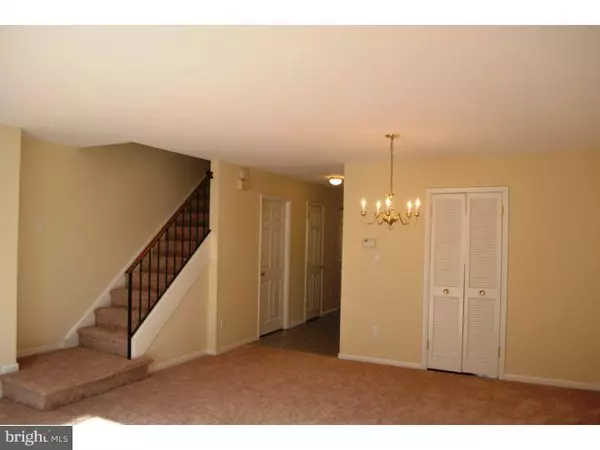$170,000
$174,900
2.8%For more information regarding the value of a property, please contact us for a free consultation.
2 Beds
3 Baths
1,418 SqFt
SOLD DATE : 07/29/2016
Key Details
Sold Price $170,000
Property Type Townhouse
Sub Type Interior Row/Townhouse
Listing Status Sold
Purchase Type For Sale
Square Footage 1,418 sqft
Price per Sqft $119
Subdivision Putnam Vil
MLS Listing ID 1003913595
Sold Date 07/29/16
Style Colonial
Bedrooms 2
Full Baths 2
Half Baths 1
HOA Fees $255/mo
HOA Y/N N
Abv Grd Liv Area 1,418
Originating Board TREND
Year Built 1981
Annual Tax Amount $4,523
Tax Year 2016
Property Description
Serious seller on this newly remodeled 2 Bedroom, 2.5 Bath brick Townhouse in Putnam Village. Welcoming Foyer includes Hall closets and 1st floor Powder Room. Freshly painted Kitchen offers new appliances and beautiful hardwoods that extend into a bright Breakfast Room. Newly carpeted Dining Room, Living Room, stairs, Hallway and Master Bedroom. Living Room includes sliders to a bright, sunny Patio. Second floor features a large front Bedroom with ample closet space and a Master Bedroom with a walk-in closet. The Hall and Master Bathrooms have been totally renovated with custom tile work and granite counter tops. Full Basement with Laundry Area and workshop. This Townhome community offers a pool, club house and deeded parking space. This home is located in an award winning school district and is centrally located to public transit, major highways and PHL airport. This turnkey property is ready for you. Call to make your appointment today! This home is covered top to bottom with HSA Home Warranty. $1,000 seller assist for an acceptable agreement of sale by May 31st.
Location
State PA
County Delaware
Area Nether Providence Twp (10434)
Zoning RESID
Direction Northwest
Rooms
Other Rooms Living Room, Dining Room, Primary Bedroom, Kitchen, Bedroom 1, Other
Basement Full, Unfinished
Interior
Interior Features Primary Bath(s), Dining Area
Hot Water Electric
Heating Oil, Forced Air
Cooling Central A/C
Flooring Wood, Fully Carpeted, Tile/Brick
Equipment Built-In Range, Oven - Self Cleaning, Dishwasher, Trash Compactor, Energy Efficient Appliances, Built-In Microwave
Fireplace N
Window Features Energy Efficient,Replacement
Appliance Built-In Range, Oven - Self Cleaning, Dishwasher, Trash Compactor, Energy Efficient Appliances, Built-In Microwave
Heat Source Oil
Laundry Basement
Exterior
Exterior Feature Deck(s)
Utilities Available Cable TV
Amenities Available Club House
Waterfront N
Water Access N
Roof Type Pitched
Accessibility None
Porch Deck(s)
Parking Type None
Garage N
Building
Story 2
Foundation Brick/Mortar
Sewer Public Sewer
Water Public
Architectural Style Colonial
Level or Stories 2
Additional Building Above Grade
New Construction N
Schools
Middle Schools Strath Haven
High Schools Strath Haven
School District Wallingford-Swarthmore
Others
HOA Fee Include Common Area Maintenance,Ext Bldg Maint,Lawn Maintenance,Snow Removal,Trash,Water,Insurance,Pool(s)
Senior Community No
Tax ID 34-00-02224-16
Ownership Condominium
Read Less Info
Want to know what your home might be worth? Contact us for a FREE valuation!

Our team is ready to help you sell your home for the highest possible price ASAP

Bought with David P Welsh Jr. • D. Patrick Welsh Real Estate, LLC







