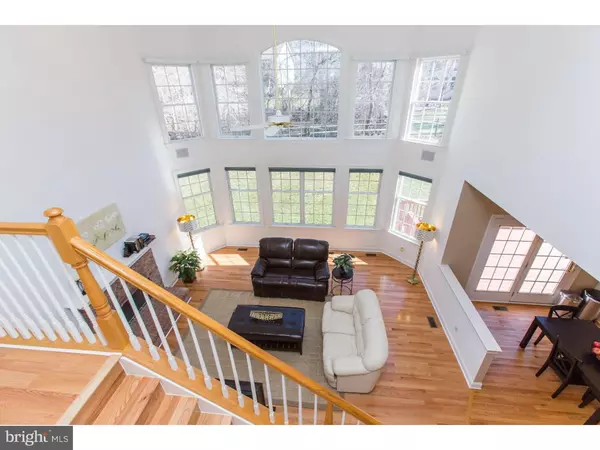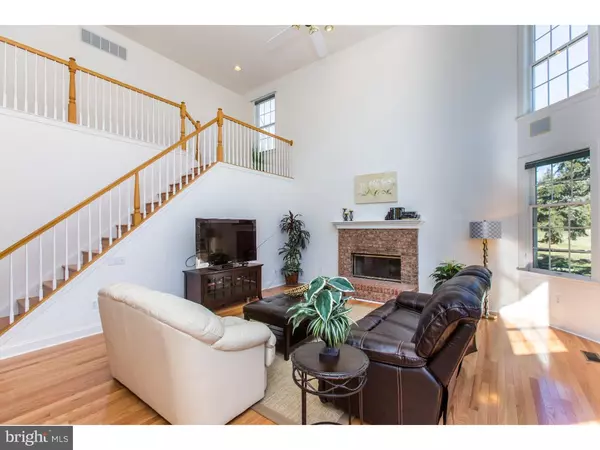$739,000
$757,000
2.4%For more information regarding the value of a property, please contact us for a free consultation.
4 Beds
4 Baths
6,682 SqFt
SOLD DATE : 05/12/2016
Key Details
Sold Price $739,000
Property Type Single Family Home
Sub Type Detached
Listing Status Sold
Purchase Type For Sale
Square Footage 6,682 sqft
Price per Sqft $110
Subdivision Springton Pt Ests
MLS Listing ID 1003913295
Sold Date 05/12/16
Style Colonial
Bedrooms 4
Full Baths 3
Half Baths 1
HOA Fees $29/ann
HOA Y/N Y
Abv Grd Liv Area 4,482
Originating Board TREND
Year Built 1998
Annual Tax Amount $12,873
Tax Year 2016
Lot Size 0.580 Acres
Acres 0.58
Lot Dimensions 150X169
Property Description
Almost 4,500 Square Feet of living space in this elegant home, that is nestled on a quiet cul-de-sac street with a fully fenced-in rear yard,in desirable Springton Pointe Estates. Upgrades far exceed new construction!! Enter the dramatic two story foyer with refinished hardwood floors, living room, formal dining room with columns, crown molding and chair rail, 9 ft. high ceilings. Double doors lead to a 30' long recreation room with 15' high ceiling, two ceiling fans, wall to wall carpeting and large windows on three sides. The heart of the home is the large, bright KITCHEN with a new Caesarstone quartz counter top, new under mount sink, new faucet, granite island with Jenn Air gas cook top, two Jenn Air ovens, Bosch dishwasher, ceramic tile back splash, double door refrigerator, walk in pantry closet. The FAMILY ROOM, has a brick fireplace, built in sound speakers, new hard wood floors, and magnificent, two story high windows. New wood backstairs lead into the family room. The master bedroom has a large closet/dressing room, private bath. The two hall bedrooms share a bath and the fourth bedroom has a walk in closet and full bath. Most of the wall to wall carpeting has been replaced with 3/4" solid hardwood, including all of the bedrooms! This home shows like a model home and has been well maintained. Bright, clean, neat, you won't want to leave. Minutes to major highways, parks, shopping, schools, and 20 minutes from the Philadelphia airport.
Location
State PA
County Delaware
Area Newtown Twp (10430)
Zoning RESID
Rooms
Other Rooms Living Room, Dining Room, Primary Bedroom, Bedroom 2, Bedroom 3, Kitchen, Family Room, Bedroom 1, Laundry, Other
Basement Full, Unfinished
Interior
Interior Features Primary Bath(s), Kitchen - Island, Ceiling Fan(s), Stall Shower, Dining Area
Hot Water Natural Gas
Heating Gas, Forced Air
Cooling Central A/C
Flooring Wood, Fully Carpeted, Tile/Brick
Fireplaces Number 1
Fireplaces Type Brick
Equipment Cooktop, Oven - Wall, Oven - Double, Dishwasher, Disposal
Fireplace Y
Appliance Cooktop, Oven - Wall, Oven - Double, Dishwasher, Disposal
Heat Source Natural Gas
Laundry Main Floor
Exterior
Exterior Feature Deck(s)
Garage Spaces 6.0
Fence Other
Water Access N
Roof Type Shingle
Accessibility None
Porch Deck(s)
Attached Garage 3
Total Parking Spaces 6
Garage Y
Building
Lot Description Level
Story 2
Foundation Concrete Perimeter
Sewer Public Sewer
Water Public
Architectural Style Colonial
Level or Stories 2
Additional Building Above Grade, Below Grade
Structure Type Cathedral Ceilings,9'+ Ceilings
New Construction N
Schools
Elementary Schools Culbertson
Middle Schools Paxon Hollow
High Schools Marple Newtown
School District Marple Newtown
Others
HOA Fee Include Common Area Maintenance,Management
Senior Community No
Tax ID 30-00-00266-30
Ownership Fee Simple
Security Features Security System
Acceptable Financing Conventional
Listing Terms Conventional
Financing Conventional
Read Less Info
Want to know what your home might be worth? Contact us for a FREE valuation!

Our team is ready to help you sell your home for the highest possible price ASAP

Bought with Ryan T Craig • Redfin Corporation






