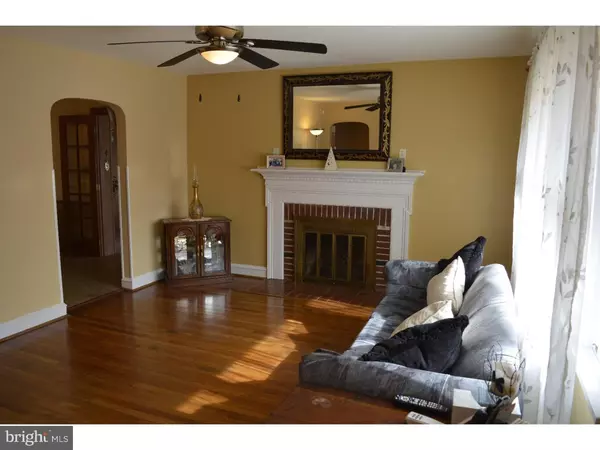$222,500
$220,000
1.1%For more information regarding the value of a property, please contact us for a free consultation.
3 Beds
2 Baths
1,120 SqFt
SOLD DATE : 05/09/2016
Key Details
Sold Price $222,500
Property Type Single Family Home
Sub Type Detached
Listing Status Sold
Purchase Type For Sale
Square Footage 1,120 sqft
Price per Sqft $198
Subdivision None Available
MLS Listing ID 1003912865
Sold Date 05/09/16
Style Ranch/Rambler
Bedrooms 3
Full Baths 2
HOA Y/N N
Abv Grd Liv Area 1,120
Originating Board TREND
Year Built 1950
Annual Tax Amount $5,741
Tax Year 2016
Lot Size 6,316 Sqft
Acres 0.14
Lot Dimensions 83X77
Property Description
Come see this charming corner lot ranch, meticulously kept. Perfect for anyone, this home is ideally positioned just blocks away from Ridley Parks shopping district, train station, local restaurants, post office, banks & liquor store! Beautiful original hard wood floors through out the living room, hallway & bedrooms. Living room has gas fireplace with brick finish. Huge eat in kitchen with tile flooring & solid wood cabinetry. This inviting home includes three spacious bedrooms and two full baths. All rooms on the first floor are newly painted & move in ready. Master bedroom is complete with his & her's closets. One of the spare bedrooms offers a build in cedar closet. Ample storage on both floors with additional walk up attic. Exit to bonus room between the kitchen & garage (see pics). Full finished basement perfect for home business, in law suite, home theater, the possibilities are endless! Laundry area and heater/storage room have additional space to create a home gym, craft/artist haven. There is an atrium type additional built over the basement exit door that can be used as a separate entrance or spice/herb garden leading to the yard & brick patio. One car attached garage with automatic garage door opener. This property offers central air & all appliances are included.
Location
State PA
County Delaware
Area Ridley Park Boro (10437)
Zoning RESID
Rooms
Other Rooms Living Room, Primary Bedroom, Bedroom 2, Kitchen, Bedroom 1, Attic
Basement Full, Fully Finished
Interior
Interior Features Kitchen - Eat-In
Hot Water Natural Gas
Heating Gas, Forced Air
Cooling Central A/C
Fireplaces Number 1
Fireplaces Type Brick
Fireplace Y
Heat Source Natural Gas
Laundry Basement
Exterior
Garage Garage Door Opener
Garage Spaces 1.0
Waterfront N
Water Access N
Accessibility None
Parking Type Driveway, Attached Garage, Other
Attached Garage 1
Total Parking Spaces 1
Garage Y
Building
Story 1
Sewer Public Sewer
Water Public
Architectural Style Ranch/Rambler
Level or Stories 1
Additional Building Above Grade
New Construction N
Schools
School District Ridley
Others
Senior Community No
Tax ID 37-00-00097-01
Ownership Fee Simple
Read Less Info
Want to know what your home might be worth? Contact us for a FREE valuation!

Our team is ready to help you sell your home for the highest possible price ASAP

Bought with Non Subscribing Member • Non Member Office







