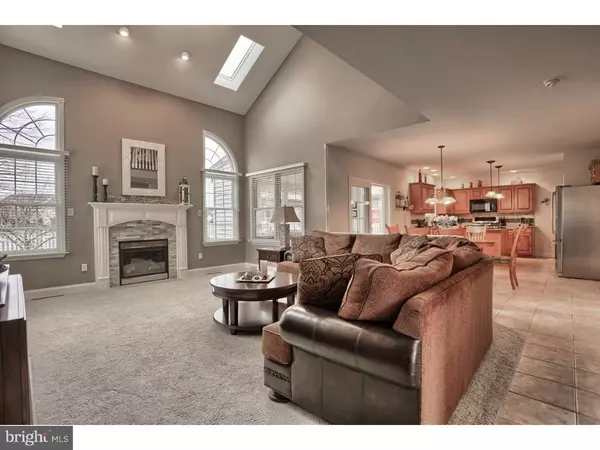$385,000
$384,900
For more information regarding the value of a property, please contact us for a free consultation.
4 Beds
3 Baths
4,185 SqFt
SOLD DATE : 06/10/2016
Key Details
Sold Price $385,000
Property Type Single Family Home
Sub Type Detached
Listing Status Sold
Purchase Type For Sale
Square Footage 4,185 sqft
Price per Sqft $91
Subdivision Green Valley Estat
MLS Listing ID 1003892073
Sold Date 06/10/16
Style Traditional
Bedrooms 4
Full Baths 2
Half Baths 1
HOA Fees $8/ann
HOA Y/N Y
Abv Grd Liv Area 3,485
Originating Board TREND
Year Built 2001
Annual Tax Amount $9,025
Tax Year 2016
Lot Size 0.280 Acres
Acres 0.28
Lot Dimensions IRREG
Property Description
Spectacular Green Valley home with all the things you would expect, tile floors, granite countertops & tile back splash kitchen with pantry, kitchen island recessed and pendant lighting package, master suite with super bath-jetted soaking tub and double bowl sink. But here is where this home is very unique. Current home owner added 19x11 sun room off the kitchen dining area. This bright room leads you out back to hardscaped patio and fenced in yard with attractive vinyl fencing. In addition, the finished basement is one of a kind. Handsome bar has tap system, mini-frige and custom cabinetry. The center piece of this room is a 3 sided gas fireplace for the ultimate entertainment and comfort experience. Right off the finished lower level family room is a cute 10x14 playroom. Another unique aspect is there are two rooms on the main floor that can be used as a study/office or homework room/play room convenient on the main level. Dining room complete with crown molding, tray ceiling and rich panel design below the chair rail. Main Floor Laundry, and still plenty of storage in the lower level. Fresh paint with attractive colors, this home is close to community playgrounds and walking trails. New roof and skylights in 2015.
Location
State PA
County Berks
Area Lower Heidelberg Twp (10249)
Zoning RES
Rooms
Other Rooms Living Room, Dining Room, Primary Bedroom, Bedroom 2, Bedroom 3, Kitchen, Family Room, Bedroom 1, Laundry, Other, Attic
Basement Full, Fully Finished
Interior
Interior Features Primary Bath(s), Kitchen - Island, Skylight(s), Central Vacuum, Kitchen - Eat-In
Hot Water Natural Gas
Heating Gas, Hot Water
Cooling Central A/C
Flooring Wood, Fully Carpeted, Tile/Brick
Fireplaces Number 2
Fireplaces Type Stone
Equipment Disposal
Fireplace Y
Appliance Disposal
Heat Source Natural Gas
Laundry Main Floor
Exterior
Exterior Feature Patio(s)
Garage Spaces 5.0
Utilities Available Cable TV
Amenities Available Tot Lots/Playground
Waterfront N
Water Access N
Roof Type Pitched
Accessibility None
Porch Patio(s)
Parking Type Detached Garage
Total Parking Spaces 5
Garage Y
Building
Story 2
Sewer Public Sewer
Water Public
Architectural Style Traditional
Level or Stories 2
Additional Building Above Grade, Below Grade
New Construction N
Schools
School District Wilson
Others
HOA Fee Include Common Area Maintenance
Senior Community No
Tax ID 49-4376-08-99-3823
Ownership Fee Simple
Acceptable Financing Conventional, VA, FHA 203(b), USDA
Listing Terms Conventional, VA, FHA 203(b), USDA
Financing Conventional,VA,FHA 203(b),USDA
Read Less Info
Want to know what your home might be worth? Contact us for a FREE valuation!

Our team is ready to help you sell your home for the highest possible price ASAP

Bought with Wanda Moore • Keller Williams Elite







