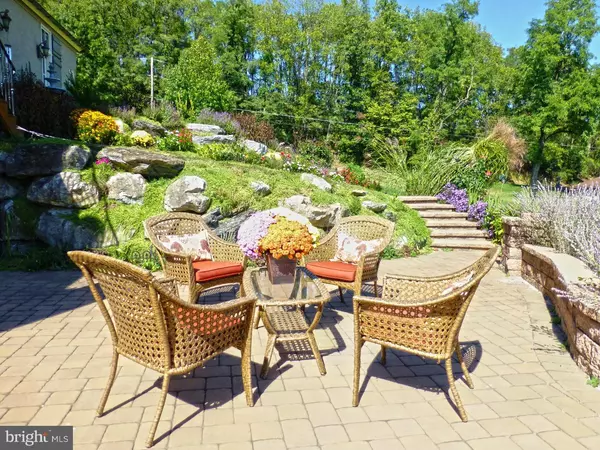$459,500
$475,000
3.3%For more information regarding the value of a property, please contact us for a free consultation.
5 Beds
4 Baths
6,350 SqFt
SOLD DATE : 07/22/2016
Key Details
Sold Price $459,500
Property Type Single Family Home
Sub Type Detached
Listing Status Sold
Purchase Type For Sale
Square Footage 6,350 sqft
Price per Sqft $72
Subdivision None Available
MLS Listing ID 1003890747
Sold Date 07/22/16
Style Traditional
Bedrooms 5
Full Baths 3
Half Baths 1
HOA Y/N N
Abv Grd Liv Area 4,710
Originating Board TREND
Year Built 2005
Annual Tax Amount $11,731
Tax Year 2016
Lot Size 2.150 Acres
Acres 2.15
Lot Dimensions IRREG
Property Description
Enchanting French Country...this custom built property is unlike any other and will capture your heart! Many intricate details were considered in the construction, building materials and finishing touches! The most mesmerizing feature of this home is the soaring turret with limestone mosaic medallion, small windows surround the front of the structure encircled by shaded candle light sconces. Gorgeous Brazilian cherry wood flooring flows to formal rooms on the main level. Other features include arch passages; oculus, transom and arched windows; coffered and beamed ceilings; French & pocket doors; and iron basket balusters on staircase and curved balcony! The main level Master bedroom suite is tucked away on the far side of the house. Retro-classic white tile floor with stained glass tile accent border, matching design in shower and corresponding tiles around large jetted tub. Double basins, Danze faucets and shower heads, ornate door handles and two frosted glass doors can also be found in the Master bath! Masterpiece Entertainer...you'll love entertaining as everyone will be in awe of the architecture and amenities on all three levels of this home, as well as, the stone outdoor living areas. A wonderful open layout between the gourmet kitchen, stunning great room and radiant breakfast room. The cherry kitchen bestows granite countertops, tumbled marble backsplash & top-grade appliances. The center-stage limestone baroque fireplace will captivate and can be seen from all rooms. Panoramic views from the great room and breakfast room offer vistas of the neighboring horse pastures and pond! The sweeping walk-out lower level includes another fireplace in the rec/media room, office, full bath, and storage room. This property sits directly behind Lake Ontelaunee which offers horse trails, hiking, hunting and fishing! It's situated in a sprawling estate setting yet close to conveniences. **When using a GPS, follow 33 Beechwood Drive, Shoemakersville, PA 19555.**
Location
State PA
County Berks
Area Ontelaunee Twp (10268)
Zoning RES
Rooms
Other Rooms Living Room, Dining Room, Primary Bedroom, Bedroom 2, Bedroom 3, Kitchen, Family Room, Bedroom 1, Laundry, Other, Attic
Basement Full, Outside Entrance, Fully Finished
Interior
Interior Features Primary Bath(s), Kitchen - Island, Butlers Pantry, Dining Area
Hot Water Oil
Heating Oil, Forced Air
Cooling Central A/C
Flooring Wood, Fully Carpeted, Vinyl
Fireplaces Number 2
Fireplaces Type Marble, Gas/Propane
Equipment Cooktop, Oven - Wall, Oven - Self Cleaning, Dishwasher, Disposal, Built-In Microwave
Fireplace Y
Appliance Cooktop, Oven - Wall, Oven - Self Cleaning, Dishwasher, Disposal, Built-In Microwave
Heat Source Oil
Laundry Main Floor
Exterior
Exterior Feature Deck(s), Patio(s), Porch(es)
Parking Features Inside Access, Garage Door Opener, Oversized
Garage Spaces 6.0
Utilities Available Cable TV
View Y/N Y
Water Access N
View Water
Roof Type Pitched,Shingle
Accessibility None
Porch Deck(s), Patio(s), Porch(es)
Attached Garage 3
Total Parking Spaces 6
Garage Y
Building
Lot Description Corner, Cul-de-sac, Open, Front Yard, Rear Yard, SideYard(s)
Story 2
Foundation Concrete Perimeter
Sewer On Site Septic
Water Well
Architectural Style Traditional
Level or Stories 2
Additional Building Above Grade, Below Grade
Structure Type 9'+ Ceilings,High
New Construction N
Schools
School District Schuylkill Valley
Others
Senior Community No
Tax ID 68-5401-00-24-5576
Ownership Fee Simple
Security Features Security System
Read Less Info
Want to know what your home might be worth? Contact us for a FREE valuation!

Our team is ready to help you sell your home for the highest possible price ASAP

Bought with Victoria J Venezia • RE/MAX Of Reading






