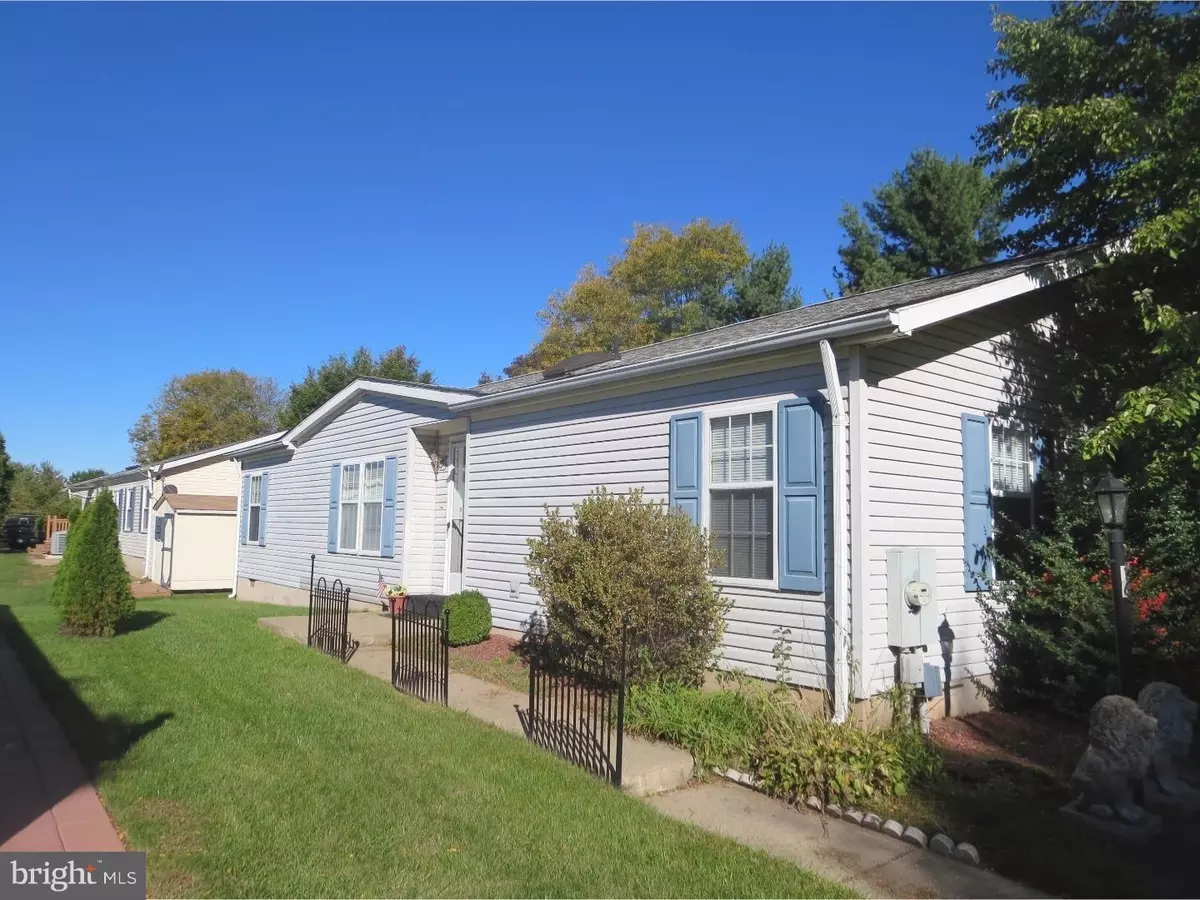$123,000
$129,600
5.1%For more information regarding the value of a property, please contact us for a free consultation.
2 Beds
2 Baths
5,227 Sqft Lot
SOLD DATE : 12/16/2016
Key Details
Sold Price $123,000
Property Type Single Family Home
Listing Status Sold
Purchase Type For Sale
Subdivision Buckingham Springs
MLS Listing ID 1003879445
Sold Date 12/16/16
Style Ranch/Rambler
Bedrooms 2
Full Baths 2
HOA Fees $494/mo
HOA Y/N Y
Originating Board TREND
Year Built 1992
Annual Tax Amount $2,078
Tax Year 2016
Lot Size 5,227 Sqft
Acres 0.12
Lot Dimensions 56X95
Property Description
A "Dream" sought Buckingham Springs Adult community home. This 2 BR 2BTH ranch with open floor plan and vaulted ceilings on desirable dead end street for lots of privacy, that has been freshly painted with newer carpets making it totally move in ready. The floor plan is set up in that the main bedroom with private full bath is located at one end and the 2nd bedroom is located on the other next to full hall bath, giving privacy for each bedroom. Enter into the spacious living room which leads to the kitchen, dining room and family room combination. Kitchen features lots of oak cabinets, stainless steal appliances, double sink and laminate floors. Dining area with w/w carpets and family room with w/w carpeting, ceiling fan and lots of windows, great for those who enjoy lots of natural sunlight. Main BR features full bath with soaking tub, wood vanity and laminate floors, large walk in closet and w/w carpet. Second BR with two nice size closets and w/w carpeting. Full Hall bath features one piece fiberglass tub, wood vanity and skylight, great for natural lighting. Laundry room off of kitchen with washer/dryer, utility sink and door to rear yard. Exterior features pitched roof with roof shingles,two car macadam driveway and maintenance free vinyl siding. Extras include new RUUD electric heat pump with central air, 30 gal domestic hot water heater, six panel doors, colonial trim,and crown molding throughout. This home lends itself to easy living, association fee covers sewer, trash removal, bus service, clubhouse, common area maintenance and swimming. Low taxes of approx. only $2000 make this home very affordable for retirees. Close to Peddlers Village New Hope and more! Available for quick settlement! Just bring the moving truck!
Location
State PA
County Bucks
Area Buckingham Twp (10106)
Zoning RESID
Rooms
Other Rooms Living Room, Dining Room, Primary Bedroom, Kitchen, Family Room, Bedroom 1, Laundry
Interior
Interior Features Primary Bath(s), Skylight(s), Ceiling Fan(s), Kitchen - Eat-In
Hot Water Electric
Heating Heat Pump - Electric BackUp, Forced Air
Cooling Central A/C
Flooring Fully Carpeted, Vinyl, Tile/Brick
Equipment Oven - Self Cleaning, Dishwasher
Fireplace N
Appliance Oven - Self Cleaning, Dishwasher
Laundry Main Floor
Exterior
Exterior Feature Porch(es)
Garage Spaces 2.0
Utilities Available Cable TV
Amenities Available Swimming Pool, Club House
Waterfront N
Water Access N
Roof Type Pitched,Shingle
Accessibility Mobility Improvements
Porch Porch(es)
Parking Type Driveway
Total Parking Spaces 2
Garage N
Building
Lot Description Level, Sloping, Front Yard, Rear Yard, SideYard(s)
Story 1
Sewer Community Septic Tank, Private Septic Tank
Water Private/Community Water
Architectural Style Ranch/Rambler
Level or Stories 1
Structure Type Cathedral Ceilings
New Construction N
Schools
School District Central Bucks
Others
HOA Fee Include Pool(s),Common Area Maintenance,Trash,Sewer,Bus Service
Senior Community Yes
Tax ID 06-018-083 0125
Ownership Land Lease
Acceptable Financing Conventional
Listing Terms Conventional
Financing Conventional
Read Less Info
Want to know what your home might be worth? Contact us for a FREE valuation!

Our team is ready to help you sell your home for the highest possible price ASAP

Bought with Ronald Saltzman • Long & Foster Real Estate, Inc.







