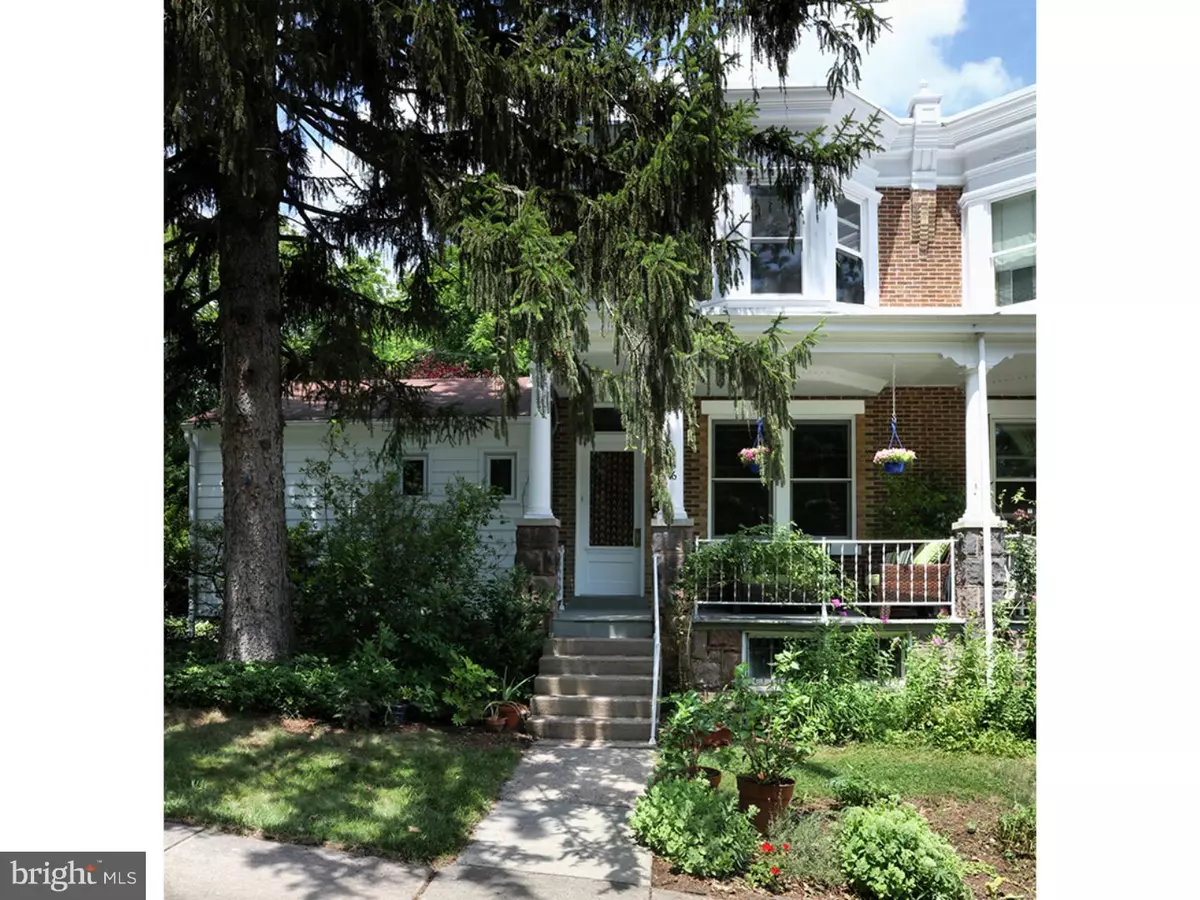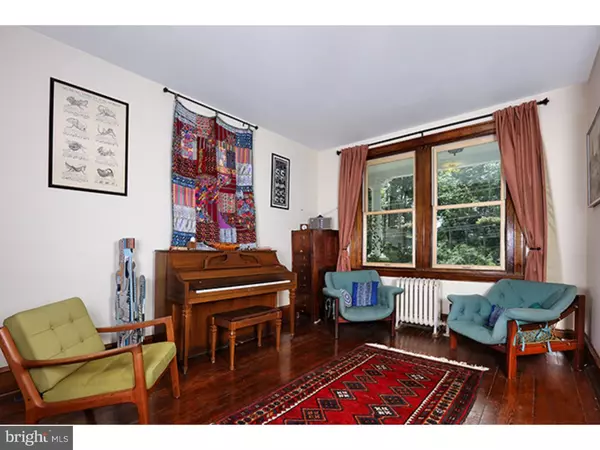$345,000
$345,000
For more information regarding the value of a property, please contact us for a free consultation.
3 Beds
2 Baths
0.31 Acres Lot
SOLD DATE : 09/30/2016
Key Details
Sold Price $345,000
Property Type Single Family Home
Sub Type Twin/Semi-Detached
Listing Status Sold
Purchase Type For Sale
Subdivision None Available
MLS Listing ID 1003877913
Sold Date 09/30/16
Style Other
Bedrooms 3
Full Baths 2
HOA Y/N N
Originating Board TREND
Year Built 1923
Annual Tax Amount $4,137
Tax Year 2016
Lot Size 0.314 Acres
Acres 0.31
Lot Dimensions 66X207
Property Description
In Yardley Borough, within easy reach of the buzz of town, the tow path, and a quick stroll to the train, this fantastic Twin is loaded with a surprising amount of space. The picture of good taste, sun-filled rooms with high ceilings, lots of handsome woodwork, and original fixtures from when it was built in the 1920's - one of the original homes on the block - span two levels. Find wood floors in the living and dining areas, separated by pillars and bookcases, and a full bath in the adjacent, over-sized family room addition. The kitchen is a cheerful place to prepare dinner with a center island and opens to a sunroom plus mudroom with laundry. Step outside onto the deck in a fenced backyard with raised beds for gardening. Adding to this hassle-free home are newer windows throughout. Three bedrooms and a lovely wainscoted bathroom with claw-foot bathtub crown the second floor. The master features a wall of wardrobe storage retaining the alluring charm of yesteryear. Tucked on a quiet street, but close to major roads and SEPTA service to Center City,life's conveniences in this adored community will be readily appreciated.
Location
State PA
County Bucks
Area Yardley Boro (10154)
Zoning R2
Rooms
Other Rooms Living Room, Dining Room, Primary Bedroom, Bedroom 2, Kitchen, Family Room, Bedroom 1, Laundry, Other, Attic
Basement Full, Unfinished
Interior
Interior Features Kitchen - Island, Skylight(s), Ceiling Fan(s), Stall Shower, Dining Area
Hot Water Natural Gas
Heating Gas, Electric, Steam, Baseboard
Cooling Wall Unit
Flooring Wood, Vinyl, Tile/Brick
Equipment Built-In Range, Dishwasher, Refrigerator, Built-In Microwave
Fireplace N
Window Features Bay/Bow,Replacement
Appliance Built-In Range, Dishwasher, Refrigerator, Built-In Microwave
Heat Source Natural Gas, Electric, Other
Laundry Main Floor
Exterior
Exterior Feature Deck(s), Porch(es)
Garage Spaces 3.0
Utilities Available Cable TV
Waterfront N
Water Access N
Roof Type Flat
Accessibility None
Porch Deck(s), Porch(es)
Parking Type On Street
Total Parking Spaces 3
Garage N
Building
Lot Description Level, Rear Yard, SideYard(s)
Story 2
Foundation Stone
Sewer Public Sewer
Water Public
Architectural Style Other
Level or Stories 2
Structure Type 9'+ Ceilings
New Construction N
Schools
Elementary Schools Quarry Hill
Middle Schools Pennwood
High Schools Pennsbury
School District Pennsbury
Others
Senior Community No
Tax ID 54-003-122
Ownership Fee Simple
Acceptable Financing Conventional, VA, FHA 203(b)
Listing Terms Conventional, VA, FHA 203(b)
Financing Conventional,VA,FHA 203(b)
Read Less Info
Want to know what your home might be worth? Contact us for a FREE valuation!

Our team is ready to help you sell your home for the highest possible price ASAP

Bought with Chris L Catalano • RE/MAX Properties - Newtown







