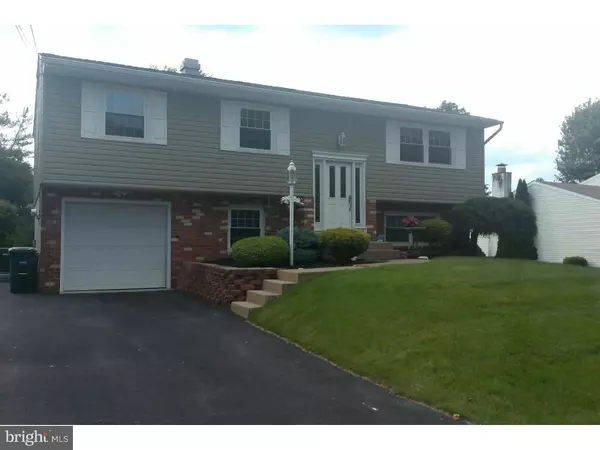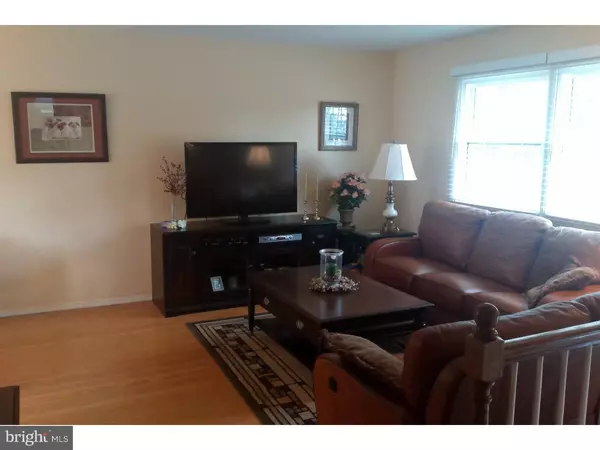$290,000
$289,900
For more information regarding the value of a property, please contact us for a free consultation.
4 Beds
3 Baths
1,625 SqFt
SOLD DATE : 08/31/2016
Key Details
Sold Price $290,000
Property Type Single Family Home
Sub Type Detached
Listing Status Sold
Purchase Type For Sale
Square Footage 1,625 sqft
Price per Sqft $178
Subdivision Latimer Farms
MLS Listing ID 1003877027
Sold Date 08/31/16
Style Contemporary,Bi-level
Bedrooms 4
Full Baths 2
Half Baths 1
HOA Y/N N
Abv Grd Liv Area 1,025
Originating Board TREND
Year Built 1975
Annual Tax Amount $4,602
Tax Year 2016
Lot Size 0.382 Acres
Acres 0.38
Lot Dimensions 75X222
Property Description
This 4 Bedroom 2.5 Bath Single Features Center Foyer Entrance to Formal Living and Dining Rooms with Hardwood Flooring and Sliders to the Rear 14' x 20' Above Ground Deck and Huge Back Yard! The Eat-In Kitchen Features Custom Lighting, Gas Cooking & Dishwasher. The Main Floor Also Features a Main Bedroom with Hardwood Flooring and a Main Bath with Stall Shower. Two Additional Generous Sized Bedrooms with WW Plush Carpeting and a 3 PC C/T Hall Bath. The Lower Level Boasts a 260 Sq Ft Family Room and a Fourth Bedroom that Can Double as a Professional Office if Needed, and, a 2 Piece Powder Room. The Mechanical/Laundry Room has Interior Garage Door for Comfy and Convenient Access to Your Vehicle in Inclement Weather! Family Room has Access to the Rear 280 Sq Ft Patio, with Poured Perimeter Footers, and Huge Rear Yard. R,W & D Appliances Stay. Newer HVAC, Windows and Roof. This Is One of the Bigger Properties .38 Acres in the Development. Great Location to Live with Access to All Major Routes and Shopping. Swim Club Nearby. Check This Home Out Today You Will Not Be Disappointed!
Location
State PA
County Bucks
Area Upper Southampton Twp (10148)
Zoning R3
Rooms
Other Rooms Living Room, Dining Room, Primary Bedroom, Bedroom 2, Bedroom 3, Kitchen, Family Room, Bedroom 1, Laundry
Basement Full, Outside Entrance, Fully Finished
Interior
Interior Features Primary Bath(s), Ceiling Fan(s), Stall Shower, Kitchen - Eat-In
Hot Water Natural Gas
Heating Gas, Forced Air
Cooling Central A/C
Flooring Wood, Fully Carpeted, Tile/Brick
Equipment Oven - Wall, Dishwasher
Fireplace N
Window Features Replacement
Appliance Oven - Wall, Dishwasher
Heat Source Natural Gas
Laundry Lower Floor
Exterior
Exterior Feature Deck(s), Patio(s)
Garage Inside Access, Oversized
Garage Spaces 4.0
Fence Other
Waterfront N
Water Access N
Roof Type Shingle
Accessibility None
Porch Deck(s), Patio(s)
Parking Type On Street, Driveway, Attached Garage, Other
Attached Garage 1
Total Parking Spaces 4
Garage Y
Building
Lot Description Front Yard, Rear Yard, SideYard(s)
Sewer Public Sewer
Water Public
Architectural Style Contemporary, Bi-level
Additional Building Above Grade, Below Grade
New Construction N
Schools
School District Centennial
Others
Senior Community No
Tax ID 48-020-145
Ownership Fee Simple
Acceptable Financing Conventional, VA, FHA 203(b)
Listing Terms Conventional, VA, FHA 203(b)
Financing Conventional,VA,FHA 203(b)
Read Less Info
Want to know what your home might be worth? Contact us for a FREE valuation!

Our team is ready to help you sell your home for the highest possible price ASAP

Bought with Raymond Bordier • RE/MAX Realty Services-Bensalem







