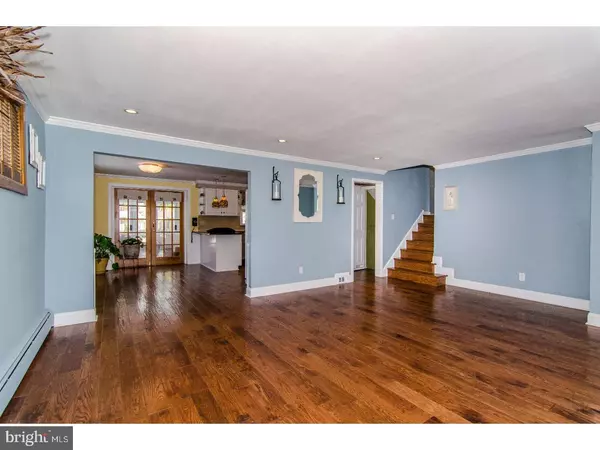$350,000
$369,900
5.4%For more information regarding the value of a property, please contact us for a free consultation.
3 Beds
2 Baths
1,983 SqFt
SOLD DATE : 06/05/2017
Key Details
Sold Price $350,000
Property Type Single Family Home
Sub Type Detached
Listing Status Sold
Purchase Type For Sale
Square Footage 1,983 sqft
Price per Sqft $176
Subdivision Mary Dell Farms
MLS Listing ID 1003668803
Sold Date 06/05/17
Style Colonial,Split Level
Bedrooms 3
Full Baths 2
HOA Y/N N
Abv Grd Liv Area 1,983
Originating Board TREND
Year Built 1955
Annual Tax Amount $6,359
Tax Year 2017
Lot Size 9,757 Sqft
Acres 0.22
Lot Dimensions 64X120
Property Description
This home was worth waiting for! Lovely three bedroom 2 full bath home has been completely updated and upgraded with new and refinished hardwood floors on Main and Upper levels. New hall bath, new kitchen with stainless appliances, quartz counters and custom tile backsplash. Most windows have been replaced. This inviting home welcomes you from the covered front porch to the rear sunroom. Enjoy the level yard which is completely fenced. The Owners have lovingly maintained this home and now it is waiting for you. Some of the recent improvements and upgrades are: Hand scraped hardwood floors in the living, dining room and kitchen, crown molding and 6" baseboards, French doors leading to the 11x20 sun porch with floor to ceiling glass, double oven with convection, bay window with interior blinds in living room, bay window in dining room, laundry room with additional storage, covered front porch with hipped roof, and for your comfort, three zone hot water baseboard heat. This is truly a "move in " home that reflects pride of ownership on the truest sense. Situated close to schools shopping and all major roads, yet tucked away in a quiet setting. Difficult to find a home of this caliber at this price point.
Location
State PA
County Delaware
Area Springfield Twp (10442)
Zoning RESI
Rooms
Other Rooms Living Room, Dining Room, Primary Bedroom, Bedroom 2, Kitchen, Family Room, Bedroom 1, Laundry, Other
Interior
Interior Features Breakfast Area
Hot Water Natural Gas
Heating Gas, Forced Air, Baseboard
Cooling Central A/C
Flooring Wood, Tile/Brick
Fireplace N
Heat Source Natural Gas
Laundry Lower Floor
Exterior
Water Access N
Accessibility None
Garage N
Building
Story Other
Sewer Public Sewer
Water Public
Architectural Style Colonial, Split Level
Level or Stories Other
Additional Building Above Grade
New Construction N
Schools
Middle Schools Richardson
High Schools Springfield
School District Springfield
Others
Senior Community No
Tax ID 42-00-03341-00
Ownership Fee Simple
Read Less Info
Want to know what your home might be worth? Contact us for a FREE valuation!

Our team is ready to help you sell your home for the highest possible price ASAP

Bought with Robert L Santangelo • Santangelo Real Estate






