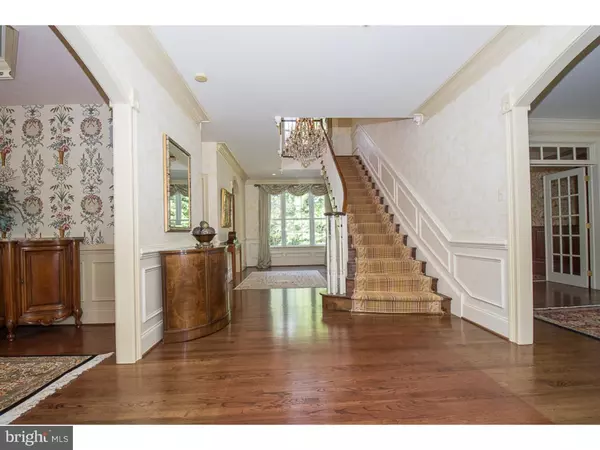$1,150,000
$1,199,000
4.1%For more information regarding the value of a property, please contact us for a free consultation.
5 Beds
6 Baths
7,618 SqFt
SOLD DATE : 06/22/2017
Key Details
Sold Price $1,150,000
Property Type Single Family Home
Sub Type Detached
Listing Status Sold
Purchase Type For Sale
Square Footage 7,618 sqft
Price per Sqft $150
Subdivision Blackberry Hill
MLS Listing ID 1003580741
Sold Date 06/22/17
Style Colonial
Bedrooms 5
Full Baths 4
Half Baths 2
HOA Fees $208/ann
HOA Y/N Y
Abv Grd Liv Area 6,418
Originating Board TREND
Year Built 2005
Annual Tax Amount $12,791
Tax Year 2017
Lot Size 2.970 Acres
Acres 2.97
Property Description
ELEGANT, GRACIOUS, PRIVATE, BEST VALUE IN GREAT VALLEY SCHOOLS, best describes this 11 year old Colonial Manor Home built by Emma Builders. Built on just under 3 acres backing to open space it offers tranquility and peace at the end of the cul de sac in picturesque Charlestown. Superior craftsmanship and quality and custom details from the gracious foyer, serene living room with fireplace spacious dining room and cherry custom library and transitions to the custom epicurean kitchen and morning room both opening to the sun drenched family room with floor to ceiling stone fireplace . The butlers pantry features a built in Miele cappuccino/ espresso maker and EuroCave wine refrigerator. The stunning master suite with tray ceiling, has a separate sitting room with fireplace, dressing area, 2 walk in closets and a large master bath, There is another built in espresso maker in the breakfast bar. There are four other large bedrooms and 2 more full baths. The finished lower level has a full new kitchen, bedroom with French doors to the outdoors, a finished area perfect for home theater plus game area- all newly finished. The magnificent outdoors offers another area of living with a three tiered terrace of travertine and marble set in concrete, a built in Viking grill and outdoor fireplace. The professionally landscaped grounds and gardens with amazing outdoor lighting plus there are sprinklers on the grounds and beds. MAJOR UPGRADES after original purchase include the custom kitchen, custom wood finished butlers pantry, paved drive, travertine and marble three tiered patio, outdoor kitchen, walkways and the new finished lower level. Unbelievable value, a real steal,gorgeous property, only a distant move would allow this property to be sold at such a value.
Location
State PA
County Chester
Area Charlestown Twp (10335)
Zoning FR
Rooms
Other Rooms Living Room, Dining Room, Primary Bedroom, Bedroom 2, Bedroom 3, Kitchen, Family Room, Bedroom 1, Laundry, Other, Attic
Basement Full, Outside Entrance, Fully Finished
Interior
Interior Features Primary Bath(s), Kitchen - Island, Butlers Pantry, Stain/Lead Glass, Air Filter System, Water Treat System, Stall Shower, Dining Area
Hot Water Propane
Heating Propane, Forced Air
Cooling Central A/C
Flooring Wood, Fully Carpeted, Tile/Brick
Fireplaces Type Gas/Propane
Equipment Built-In Range, Oven - Double, Commercial Range, Dishwasher, Refrigerator, Disposal, Built-In Microwave
Fireplace N
Window Features Bay/Bow
Appliance Built-In Range, Oven - Double, Commercial Range, Dishwasher, Refrigerator, Disposal, Built-In Microwave
Heat Source Bottled Gas/Propane
Laundry Upper Floor
Exterior
Exterior Feature Patio(s)
Garage Spaces 6.0
Utilities Available Cable TV
Water Access N
Roof Type Shingle
Accessibility None
Porch Patio(s)
Attached Garage 3
Total Parking Spaces 6
Garage Y
Building
Story 2
Foundation Concrete Perimeter
Sewer On Site Septic
Water Well
Architectural Style Colonial
Level or Stories 2
Additional Building Above Grade, Below Grade
Structure Type 9'+ Ceilings
New Construction N
Schools
Elementary Schools Charlestown
Middle Schools Great Valley
High Schools Great Valley
School District Great Valley
Others
HOA Fee Include Common Area Maintenance,Snow Removal
Senior Community No
Tax ID 35-03 -0080.0300
Ownership Fee Simple
Security Features Security System
Acceptable Financing Conventional
Listing Terms Conventional
Financing Conventional
Read Less Info
Want to know what your home might be worth? Contact us for a FREE valuation!

Our team is ready to help you sell your home for the highest possible price ASAP

Bought with Dennis Morgan • BHHS Fox & Roach-Malvern






