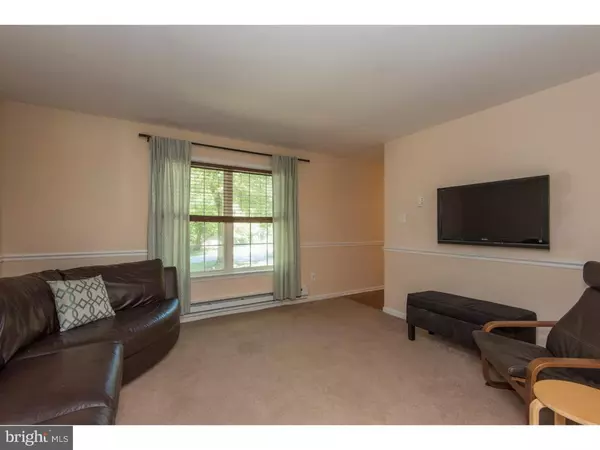$211,000
$215,000
1.9%For more information regarding the value of a property, please contact us for a free consultation.
3 Beds
2 Baths
1,400 SqFt
SOLD DATE : 10/15/2016
Key Details
Sold Price $211,000
Property Type Single Family Home
Sub Type Detached
Listing Status Sold
Purchase Type For Sale
Square Footage 1,400 sqft
Price per Sqft $150
Subdivision Phillipsville Ests
MLS Listing ID 1003580687
Sold Date 10/15/16
Style Colonial
Bedrooms 3
Full Baths 1
Half Baths 1
HOA Y/N N
Abv Grd Liv Area 1,400
Originating Board TREND
Year Built 1993
Annual Tax Amount $4,494
Tax Year 2016
Lot Size 1.500 Acres
Acres 1.5
Lot Dimensions 0X0
Property Description
Welcome to 115 Debbie Drive, a beautiful 3 bedroom home located on a private, 1.5 acre lot backing to Sadsbury Woods Preserve! Step into the inviting entryway with hardwood flooring that leads to the bright living room and formal dining room. The kitchen boasts maple cabinets, granite countertops, stainless steel appliances, a center island and breakfast area with slider to the rear deck. Take the stairs to the second story and find the master bedroom with walk in closet. There are two additional, generously-sized bedrooms and a hall bath on the second floor. The unfinished basement offers a french drain system and lots of storage space! Outside, enjoy the large deck looking over the woods-lined rear yard with two large storage sheds. Take advantage of the walking trails from the back yard that lead you to Sadsbury Preserve! Tucked away on a quiet street, yet conveniently located close to major roadways and shopping. This home is ready for you to make it your own!
Location
State PA
County Chester
Area West Caln Twp (10328)
Zoning R1
Rooms
Other Rooms Living Room, Dining Room, Primary Bedroom, Bedroom 2, Kitchen, Bedroom 1
Basement Full, Unfinished
Interior
Interior Features Kitchen - Island, Kitchen - Eat-In
Hot Water Electric
Heating Electric
Cooling Wall Unit
Flooring Wood, Fully Carpeted, Tile/Brick
Equipment Dishwasher, Built-In Microwave
Fireplace N
Appliance Dishwasher, Built-In Microwave
Heat Source Electric
Laundry Basement
Exterior
Exterior Feature Deck(s), Porch(es)
Waterfront N
Water Access N
Roof Type Pitched
Accessibility None
Porch Deck(s), Porch(es)
Parking Type Driveway
Garage N
Building
Lot Description Open, Trees/Wooded
Story 2
Sewer On Site Septic
Water Well
Architectural Style Colonial
Level or Stories 2
Additional Building Above Grade, Shed
New Construction N
Schools
High Schools Coatesville Area Senior
School District Coatesville Area
Others
Senior Community No
Tax ID 28-08E-0037
Ownership Fee Simple
Read Less Info
Want to know what your home might be worth? Contact us for a FREE valuation!

Our team is ready to help you sell your home for the highest possible price ASAP

Bought with Robert J Downs • RE/MAX Action Associates







