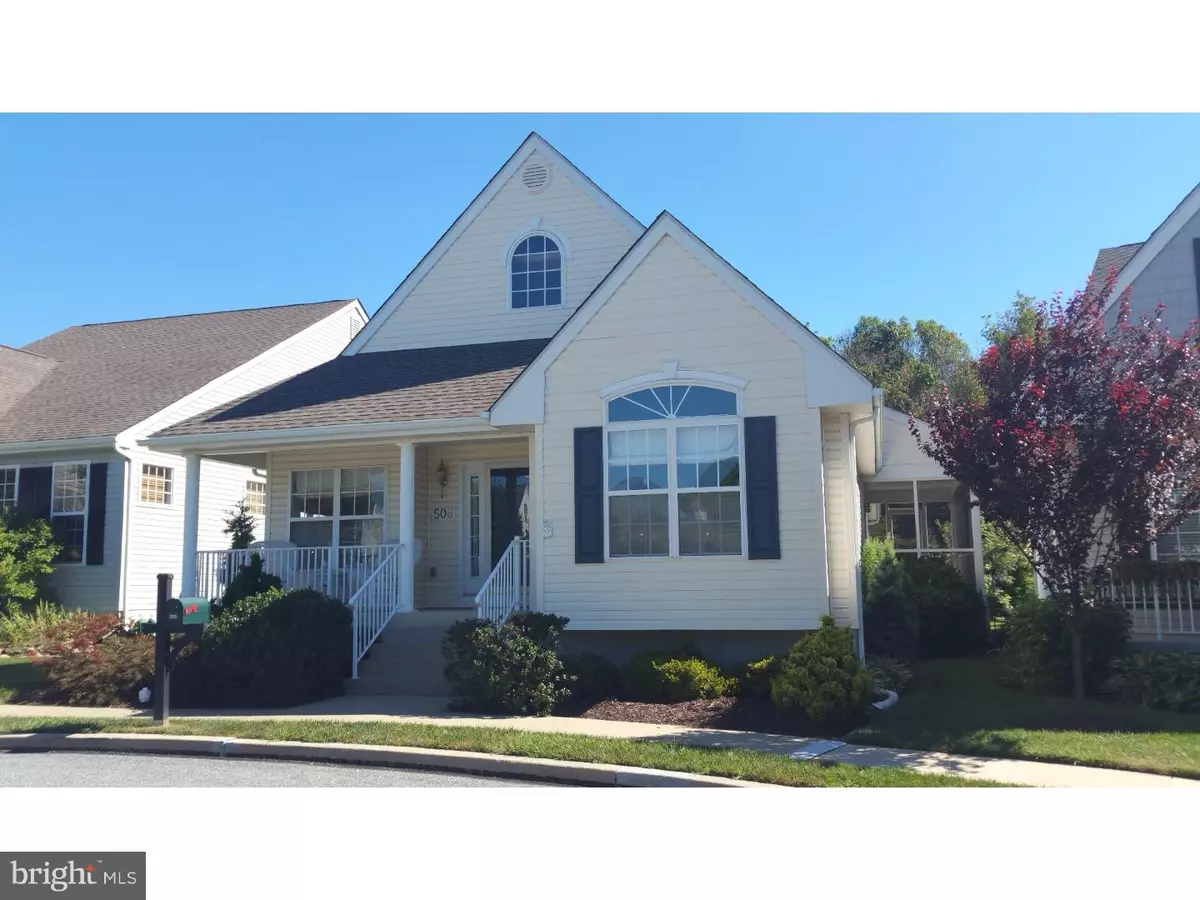$308,500
$316,800
2.6%For more information regarding the value of a property, please contact us for a free consultation.
2 Beds
2 Baths
2,284 Sqft Lot
SOLD DATE : 01/17/2017
Key Details
Sold Price $308,500
Property Type Single Family Home
Sub Type Detached
Listing Status Sold
Purchase Type For Sale
Subdivision Victoria Gardens
MLS Listing ID 1003578925
Sold Date 01/17/17
Style Traditional
Bedrooms 2
Full Baths 2
HOA Fees $172/mo
HOA Y/N N
Originating Board TREND
Year Built 2004
Annual Tax Amount $5,911
Tax Year 2016
Lot Size 2,284 Sqft
Acres 0.05
Lot Dimensions 0X0
Property Description
No need to move to Florida! It is all here and ready to move in! One floor Single Home Living with no Snow or Lawn care worries! This lovely new 2 Bbrm/2 Bath listing in the stunning 55 and over Community of Victoria Gardens is your Dream come true! With this home situated in front of the charming "gazebo", as well as its open space back yard area, it makes it one of the most desired locations in "The Gardens". To enjoy the aesthetic settings in both front and rear of this home, the Owners had a cozy side Enclosed porch added when it was built. Charm and comfort personified! A lovely Front porch is welcoming your enjoyment, as well. Upon entering the home, you are deceived of its 1800+ sq ft, as the vaulted ceilings style muse much greater space! Enter into a sun splashed hardwood Foyer and there to your left is the Spacious Corian Kitchen with gleaming hardwoods in the Eating Area. To your right is the 2nd bedroom and Full bath, but your eyes cannot believe the Great Room in front of you! The Vaulted ceilings and well planned space, accented by the corner gas fireplace and Sliding Glass doors to the Screened in porch, create a stunning living space. The Great Room flows into the gracious formal Dining Room and the architect also designed a large angled Corian topped Bar between the Great Room and Kitchen.....a flowing and welcoming, spacious OPEN Floor plan! The rear of this wonderful home boasts of a large laundry room complete with Washer/Dryer and Laundry Sink, as well as the Spacious and bright master bedroom with a Walk In closet and 2 additional large closets, and large Master Bath with Double vanity, Tile Stall Shower, and large soaking tub. All this and relatively maintenance free living as well as a 1 year HSA Home warranty! Country Living at its best....with convenience to the Rt 1 corridor taking you to Philadelphia, Wilmington, the Airport, the Turnpike and Baltimore....all within reasonable reach. Within a Country Mile is Historic Kennett Square with all its quaint shops and many varied Cuisine restaurants, as well as many shopping centers and Supermarkets, and our local treasure, World acclaimed, Magnificent Longwood Gardens! Hurry! Don't miss your opportunity for this Beautiful Flower ready to be picked in "The Gardens".
Location
State PA
County Chester
Area Kennett Twp (10362)
Zoning R2
Rooms
Other Rooms Living Room, Dining Room, Primary Bedroom, Kitchen, Bedroom 1, Laundry, Other, Attic
Basement Full, Unfinished
Interior
Interior Features Primary Bath(s), Ceiling Fan(s), Attic/House Fan, Stall Shower, Kitchen - Eat-In
Hot Water Natural Gas
Heating Gas, Forced Air
Cooling Central A/C
Flooring Wood, Fully Carpeted, Vinyl, Tile/Brick
Fireplaces Number 1
Fireplaces Type Gas/Propane
Equipment Built-In Range, Oven - Self Cleaning, Disposal, Built-In Microwave
Fireplace Y
Appliance Built-In Range, Oven - Self Cleaning, Disposal, Built-In Microwave
Heat Source Natural Gas
Laundry Main Floor
Exterior
Exterior Feature Roof
Parking Features Inside Access, Garage Door Opener
Garage Spaces 5.0
Utilities Available Cable TV
Amenities Available Swimming Pool, Club House
Water Access N
Roof Type Pitched,Shingle
Accessibility None
Porch Roof
Attached Garage 2
Total Parking Spaces 5
Garage Y
Building
Lot Description Cul-de-sac, Level, Front Yard, Rear Yard, SideYard(s)
Story 1
Foundation Concrete Perimeter
Sewer Public Sewer
Water Public
Architectural Style Traditional
Level or Stories 1
Structure Type Cathedral Ceilings,9'+ Ceilings
New Construction N
Schools
High Schools Kennett
School District Kennett Consolidated
Others
HOA Fee Include Pool(s),Common Area Maintenance,Lawn Maintenance,Snow Removal,Trash,Insurance,Health Club
Senior Community Yes
Tax ID 62-04 -0776
Ownership Condominium
Acceptable Financing Conventional, VA, FHA 203(b)
Listing Terms Conventional, VA, FHA 203(b)
Financing Conventional,VA,FHA 203(b)
Read Less Info
Want to know what your home might be worth? Contact us for a FREE valuation!

Our team is ready to help you sell your home for the highest possible price ASAP

Bought with Curtis J Culp • Springer Realty Group - Exton






