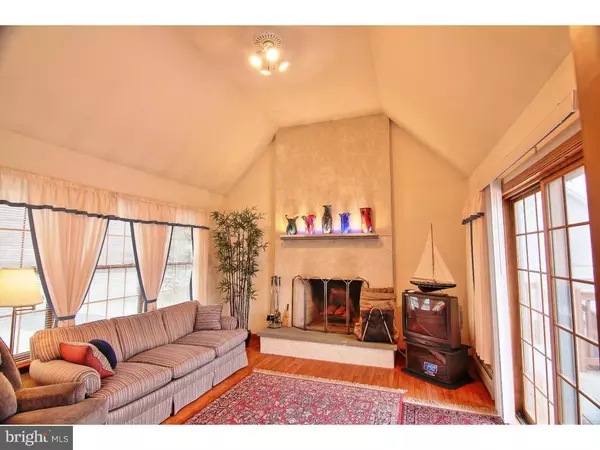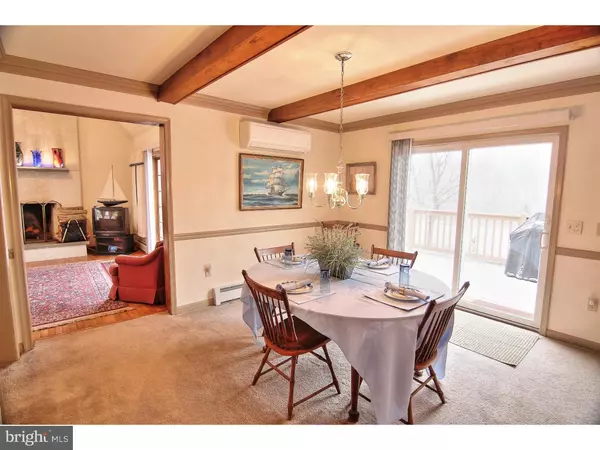$427,500
$442,500
3.4%For more information regarding the value of a property, please contact us for a free consultation.
4 Beds
3 Baths
3,182 SqFt
SOLD DATE : 04/14/2017
Key Details
Sold Price $427,500
Property Type Single Family Home
Sub Type Detached
Listing Status Sold
Purchase Type For Sale
Square Footage 3,182 sqft
Price per Sqft $134
Subdivision None Available
MLS Listing ID 1003578535
Sold Date 04/14/17
Style Cape Cod
Bedrooms 4
Full Baths 3
HOA Y/N N
Abv Grd Liv Area 2,182
Originating Board TREND
Year Built 1992
Annual Tax Amount $7,992
Tax Year 2017
Lot Size 6.300 Acres
Acres 6.3
Lot Dimensions IRREG
Property Description
This amazing Chester County property is being made available to the public for the first time! A VERY WELL MAINTAINED home located in Warwick Township on an AMAZING 6.3 acre lot with private pond. Entering from the welcoming front porch you find a center foyer area with coat closet. The cheery kitchen features plenty of solid oak cabinetry, breakfast bar and accent lighting. The kitchen opens directly into the dining room where you will enjoy dinners overlooking the bucolic property. There is a formal living room in the front of the home and a very cozy family room with vaulted ceiling and fireplace just off of the dining room. The main level also features two bedrooms and a full bath. Upstairs you will find two extra large bedrooms with dormer windows as well as a spacious second full bath. The dry walk-out basement is finished and offers a recreation area with pool table, office (or 5th bedroom) and third full bath. In-law quarters would be ideal! This home is highly efficient and offers state of the art dual zone heating with a Buderus boiler and hot water heating system. Brand new ductless central air conditioning was installed to keep you cool in the summer. The large deck is accessible from both the family room and the dining room. A newer roof with 50 year shingles as well as top of the line Anderson replacement windows have also been installed. The 8 CAR 2 STORY garage/barn will blow away any contractor, car buff or horse owner! It boasts 3 over sized garage doors (2 with openers) in front as well as one in the rear and two sliding loft doors on the second floor. The barn also features water, electric, zoned lighting, heavy duty storage and workbenches. The large spring fed stocked pond will provide you fun, relaxation and tranquility. Seller has lovingly cared for this property. You will find it sure to please!
Location
State PA
County Chester
Area Warwick Twp (10319)
Zoning R1
Direction North
Rooms
Other Rooms Living Room, Dining Room, Primary Bedroom, Bedroom 2, Bedroom 3, Kitchen, Family Room, Bedroom 1, Laundry, Other
Basement Full, Outside Entrance, Fully Finished
Interior
Interior Features Ceiling Fan(s), Water Treat System, Stall Shower, Breakfast Area
Hot Water Oil
Heating Oil, Hot Water, Baseboard, Zoned, Energy Star Heating System, Programmable Thermostat
Cooling Central A/C
Flooring Wood, Fully Carpeted, Vinyl
Fireplaces Number 1
Equipment Dishwasher, Built-In Microwave
Fireplace Y
Window Features Energy Efficient,Replacement
Appliance Dishwasher, Built-In Microwave
Heat Source Oil
Laundry Basement
Exterior
Exterior Feature Deck(s), Porch(es)
Garage Garage Door Opener, Oversized
Garage Spaces 7.0
Utilities Available Cable TV
Waterfront N
Roof Type Pitched,Shingle
Accessibility None
Porch Deck(s), Porch(es)
Parking Type Driveway, Detached Garage, Other
Total Parking Spaces 7
Garage Y
Building
Lot Description Irregular, Level, Open, Front Yard, Rear Yard, SideYard(s)
Story 1.5
Foundation Brick/Mortar
Sewer On Site Septic
Water Well
Architectural Style Cape Cod
Level or Stories 1.5
Additional Building Above Grade, Below Grade
Structure Type Cathedral Ceilings
New Construction N
Schools
Elementary Schools French Creek
Middle Schools Owen J Roberts
High Schools Owen J Roberts
School District Owen J Roberts
Others
Senior Community No
Tax ID 19-03 -0034.0100
Ownership Fee Simple
Acceptable Financing Conventional, VA, FHA 203(b), USDA
Listing Terms Conventional, VA, FHA 203(b), USDA
Financing Conventional,VA,FHA 203(b),USDA
Read Less Info
Want to know what your home might be worth? Contact us for a FREE valuation!

Our team is ready to help you sell your home for the highest possible price ASAP

Bought with Brad R Moore • KW Greater West Chester







