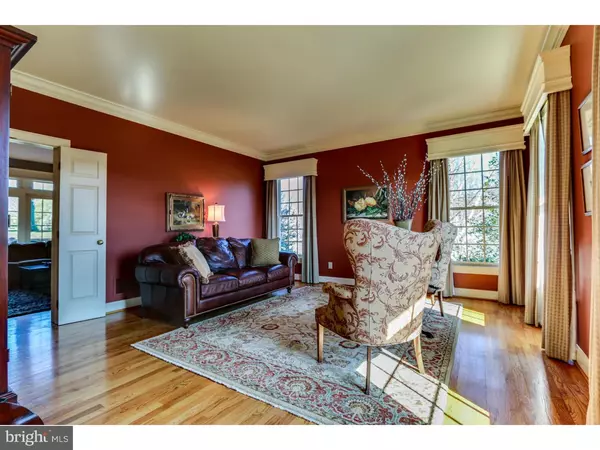$715,000
$749,000
4.5%For more information regarding the value of a property, please contact us for a free consultation.
5 Beds
6 Baths
2 Acres Lot
SOLD DATE : 09/30/2016
Key Details
Sold Price $715,000
Property Type Single Family Home
Sub Type Detached
Listing Status Sold
Purchase Type For Sale
Subdivision Miles Spring
MLS Listing ID 1003573625
Sold Date 09/30/16
Style Traditional
Bedrooms 5
Full Baths 4
Half Baths 2
HOA Y/N N
Originating Board TREND
Year Built 1994
Annual Tax Amount $15,080
Tax Year 2016
Lot Size 2.000 Acres
Acres 2.0
Lot Dimensions 0 X 0
Property Description
A must see! Elegance and attention to detail describe this custom built all brick home. The three story colonial is situated on a level two acre lot with mature trees for added privacy. The foyer leads you into the center hall which is flanked by formal living and dining rooms that boasts beautiful crown molding, 9' ceilings, hardwood floors, and elegant finishing touches. The updated, professionally designed kitchen features a center island, granite countertops, stainless appliances and 42" custom cabinets; all perfect for any home chef. The breakfast room with a star burst window and sliders to the expansive deck can be used as an eating area or sunroom. The family room is bright with lots of windows as well as French doors to the custom deck. It also features built in book shelves and gas fireplace with brick surround. A large first floor laundry room, mud room, powder room, and 3 car garage complete the first floor. Ascend the beautiful wood staircase to the second floor to the master bedroom with two walk in closets, a full bath, double vanity, and separate Jacuzzi tub and stall shower. Three additional bedrooms, two of which share a Jack and Jill bath and another with its own separate full bath, round out the second floor. The third floor offers two bedrooms each with walk in closets and a shared full bath with stall shower. The basement is finished with a charming powder room and ample storage. The back yard has two beautiful decks and a hardscaped cobblestone patio with plenty of space for a pool. Conveniently just 5 minutes from local schools. This home has every detail covered and is move in ready!
Location
State PA
County Chester
Area Pocopson Twp (10363)
Zoning RA
Rooms
Other Rooms Living Room, Dining Room, Primary Bedroom, Bedroom 2, Bedroom 3, Kitchen, Family Room, Bedroom 1, Laundry, Other, Attic
Basement Full
Interior
Interior Features Primary Bath(s), Kitchen - Island, Butlers Pantry, Skylight(s), Ceiling Fan(s), WhirlPool/HotTub, Stall Shower, Dining Area
Hot Water Propane
Heating Electric, Propane, Forced Air, Baseboard
Cooling Central A/C
Flooring Wood, Fully Carpeted, Tile/Brick
Fireplaces Number 1
Fireplaces Type Brick, Gas/Propane
Equipment Cooktop, Oven - Wall, Oven - Double, Dishwasher, Refrigerator, Disposal, Built-In Microwave
Fireplace Y
Appliance Cooktop, Oven - Wall, Oven - Double, Dishwasher, Refrigerator, Disposal, Built-In Microwave
Heat Source Electric, Bottled Gas/Propane
Laundry Main Floor
Exterior
Exterior Feature Deck(s), Patio(s)
Garage Spaces 6.0
Utilities Available Cable TV
Waterfront N
Water Access N
Roof Type Pitched,Shingle
Accessibility None
Porch Deck(s), Patio(s)
Parking Type Driveway, Attached Garage
Attached Garage 3
Total Parking Spaces 6
Garage Y
Building
Lot Description Level, Open, Front Yard, Rear Yard, SideYard(s)
Story 3+
Foundation Concrete Perimeter
Sewer On Site Septic
Water Well
Architectural Style Traditional
Level or Stories 3+
Structure Type 9'+ Ceilings
New Construction N
Schools
Elementary Schools Unionville
Middle Schools Charles F. Patton
High Schools Unionville
School District Unionville-Chadds Ford
Others
Senior Community No
Tax ID 63-03 -0096.0600
Ownership Fee Simple
Security Features Security System
Acceptable Financing Conventional
Listing Terms Conventional
Financing Conventional
Read Less Info
Want to know what your home might be worth? Contact us for a FREE valuation!

Our team is ready to help you sell your home for the highest possible price ASAP

Bought with Christina Iacono • BHHS Fox & Roach-Chadds Ford







