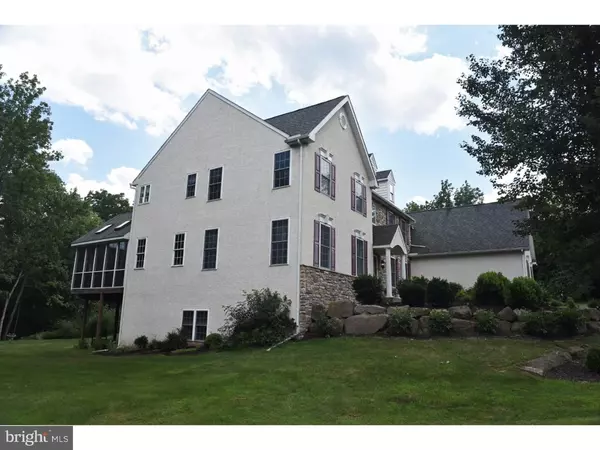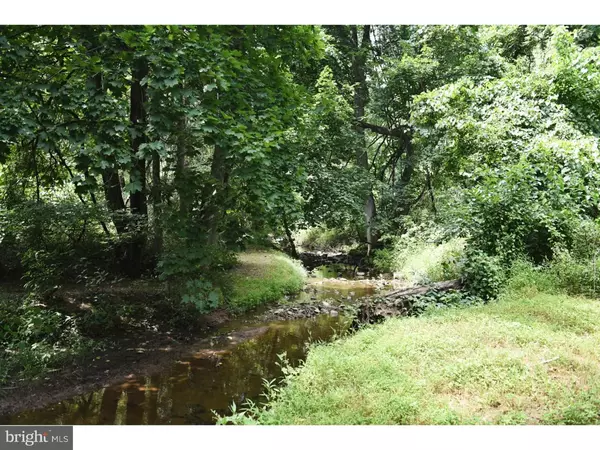$710,000
$699,000
1.6%For more information regarding the value of a property, please contact us for a free consultation.
5 Beds
5 Baths
6,000 SqFt
SOLD DATE : 10/31/2016
Key Details
Sold Price $710,000
Property Type Single Family Home
Sub Type Detached
Listing Status Sold
Purchase Type For Sale
Square Footage 6,000 sqft
Price per Sqft $118
Subdivision None Available
MLS Listing ID 1003572813
Sold Date 10/31/16
Style Colonial
Bedrooms 5
Full Baths 3
Half Baths 2
HOA Y/N N
Abv Grd Liv Area 4,800
Originating Board TREND
Year Built 2006
Annual Tax Amount $10,959
Tax Year 2016
Lot Size 7.044 Acres
Acres 10.0
Lot Dimensions 0X0
Property Description
Stunning House on a Spectacular piece of land!! This 5 bedroom, 5 bathroom (3 full & 2 half) custom house is located in OJR SD and the property it sits on is something to behold. The nearly 10 acres of land features Pigeon Creek (a large flowing creek with fish), a Pond also with fish, and wonderful natural landscape. The main living level of this home offers a large foyer with setback staircase, spacious living room and dining room, quiet office overlooking the 3-season sun room, large gourmet kitchen with corian and granite counters, island, pantry and breakfast area. The step-down fam. room has a cathedral ceiling with floor-to-ceiling stone surround fireplace. The upper level features large master-suite with sitting area, walk-in closet and master bath with soaking tub and over sized shower. 4 additional bedrooms, hall bath, jack & jill bath, and laundry room complete the second floor. Outside the large deck overlooks your beautiful oasis. This is a special place and certainly one to add to your HAVE-TO-SEE Properties!! Property is also known as 38 Fulmer Rd.
Location
State PA
County Chester
Area East Coventry Twp (10318)
Zoning FR
Rooms
Other Rooms Living Room, Dining Room, Primary Bedroom, Bedroom 2, Bedroom 3, Kitchen, Family Room, Bedroom 1, Other
Basement Full
Interior
Interior Features Primary Bath(s), Kitchen - Island, Butlers Pantry, Kitchen - Eat-In
Hot Water Natural Gas
Heating Gas, Forced Air
Cooling Central A/C
Flooring Wood, Fully Carpeted
Fireplaces Number 1
Fireplaces Type Stone
Fireplace Y
Heat Source Natural Gas
Laundry Main Floor
Exterior
Exterior Feature Deck(s)
Garage Inside Access, Garage Door Opener
Garage Spaces 6.0
Utilities Available Cable TV
Waterfront N
Water Access N
Roof Type Pitched
Accessibility None
Porch Deck(s)
Parking Type Driveway, Attached Garage, Other
Attached Garage 3
Total Parking Spaces 6
Garage Y
Building
Lot Description Level, Front Yard, Rear Yard, SideYard(s)
Story 2
Sewer On Site Septic
Water Well
Architectural Style Colonial
Level or Stories 2
Additional Building Above Grade, Below Grade
Structure Type High
New Construction N
Schools
Middle Schools Owen J Roberts
High Schools Owen J Roberts
School District Owen J Roberts
Others
Senior Community No
Tax ID 18-04 -0163
Ownership Fee Simple
Read Less Info
Want to know what your home might be worth? Contact us for a FREE valuation!

Our team is ready to help you sell your home for the highest possible price ASAP

Bought with Jennifer Davidheiser • The Real Estate Professionals-Pottstown







