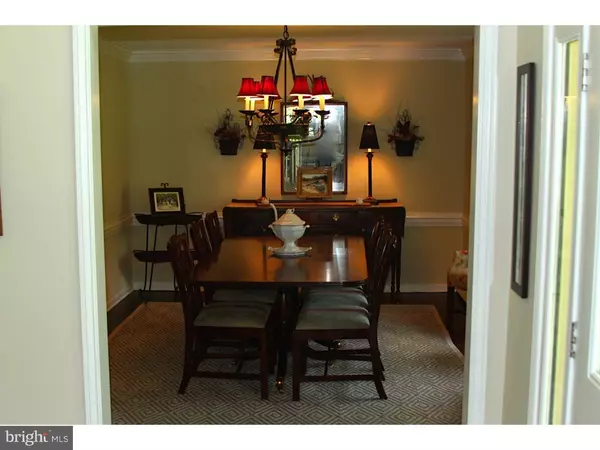$585,000
$589,900
0.8%For more information regarding the value of a property, please contact us for a free consultation.
4 Beds
4 Baths
1 SqFt
SOLD DATE : 08/20/2015
Key Details
Sold Price $585,000
Property Type Single Family Home
Sub Type Detached
Listing Status Sold
Purchase Type For Sale
Square Footage 1 sqft
Price per Sqft $585,000
Subdivision Barton Meadows
MLS Listing ID 1003570109
Sold Date 08/20/15
Style Traditional
Bedrooms 4
Full Baths 2
Half Baths 2
HOA Y/N N
Abv Grd Liv Area 1
Originating Board TREND
Year Built 1995
Annual Tax Amount $9,256
Tax Year 2015
Lot Size 1.700 Acres
Acres 1.7
Property Description
"Barton Meadows Beautiful" Lushly landscaped in a private serene setting this home offers a modern approach to Chester County living. Enter a two story center hall foyer flanked by the living room and dining room; gracious with dark stained wood floors. From the living room through French doors enter a 3 season screened porch surrounded by mature trees. The living room flows into the vaulted ceiling "great room" with a stone fireplace, skylights and access to the decks overlooking the updated pool and spa (2011). Adjacent to the "great room" is an office surrounded by windows with views of the garden and pool. A "cook's kitchen" has been updated with Wood Mode cabinetry, granite and Dolomite countertops. Butler's pantry for additional storage, and service sink along with SubZero refrigerator, Thermador 48" professional 6 burners plus griddle stove, SubZero wine refrigerator plus an added mudroom coming in from the garage, and a first floor laundry. This floor is perfect for entertaining both indoor and outdoor. The decking is accessible from most rooms. The lower level is a continuation of this "entertainment friendly" home.Finished with a dry bar, Wood Mode cabinetry, T.V room, sitting room, exercise room and an added half bath with travertine tile flooring throughout. Basement also has storage and walks out to the garden ,play area and pool. A gracious staircase to the second level has a hallway overlooking the "great room" off the hallway is the master bedroom en suite. The flooring in the sleeping area is random width hardwood. There is a redesigned walk-in closet, free standing soaking tub, shower with travertine subway tile and travertine flooring. At the end of the hallway is another large bedroom Along the hall are 2/3 additional bedrooms with a shared bath and professionally designed closets. The driveway has been upgraded to accommodate 4-6 cars.
Location
State PA
County Chester
Area East Vincent Twp (10321)
Zoning R1
Rooms
Other Rooms Living Room, Dining Room, Primary Bedroom, Bedroom 2, Bedroom 3, Kitchen, Family Room, Bedroom 1, Laundry, Other
Basement Full
Interior
Interior Features Primary Bath(s), Kitchen - Island, Butlers Pantry, Skylight(s), Kitchen - Eat-In
Hot Water Oil
Heating Oil, Forced Air
Cooling Central A/C
Flooring Wood, Fully Carpeted, Tile/Brick, Stone
Fireplaces Number 1
Fireplaces Type Stone
Equipment Built-In Range, Oven - Self Cleaning, Commercial Range, Dishwasher, Refrigerator, Disposal, Built-In Microwave
Fireplace Y
Appliance Built-In Range, Oven - Self Cleaning, Commercial Range, Dishwasher, Refrigerator, Disposal, Built-In Microwave
Heat Source Oil
Laundry Main Floor
Exterior
Exterior Feature Deck(s), Porch(es)
Garage Spaces 2.0
Fence Other
Pool In Ground
Utilities Available Cable TV
Waterfront N
Water Access N
Roof Type Pitched
Accessibility None
Porch Deck(s), Porch(es)
Parking Type Driveway, Attached Garage
Attached Garage 2
Total Parking Spaces 2
Garage Y
Building
Lot Description Irregular, Trees/Wooded
Story 2
Sewer Other
Water Well
Architectural Style Traditional
Level or Stories 2
Additional Building Above Grade
Structure Type Cathedral Ceilings,9'+ Ceilings
New Construction N
Schools
School District Owen J Roberts
Others
Tax ID 21-04 -0247
Ownership Fee Simple
Security Features Security System
Acceptable Financing Conventional
Listing Terms Conventional
Financing Conventional
Read Less Info
Want to know what your home might be worth? Contact us for a FREE valuation!

Our team is ready to help you sell your home for the highest possible price ASAP

Bought with CarolAnn H Gelder • BHHS Fox & Roach-Malvern







