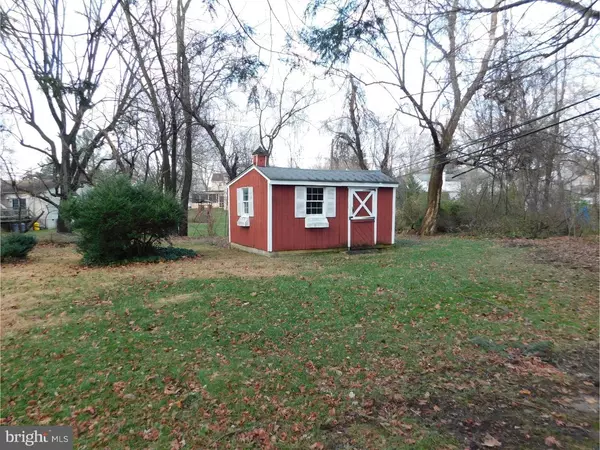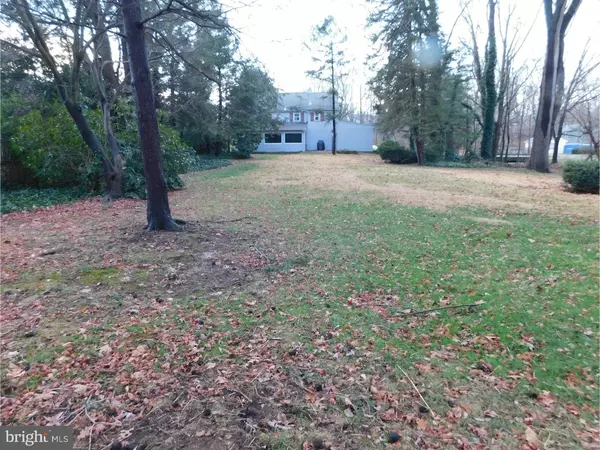$300,000
$310,000
3.2%For more information regarding the value of a property, please contact us for a free consultation.
4 Beds
2 Baths
1,368 SqFt
SOLD DATE : 06/07/2017
Key Details
Sold Price $300,000
Property Type Single Family Home
Sub Type Detached
Listing Status Sold
Purchase Type For Sale
Square Footage 1,368 sqft
Price per Sqft $219
Subdivision Oreland
MLS Listing ID 1003487481
Sold Date 06/07/17
Style Colonial
Bedrooms 4
Full Baths 2
HOA Y/N N
Abv Grd Liv Area 1,368
Originating Board TREND
Year Built 1949
Annual Tax Amount $6,242
Tax Year 2017
Lot Size 0.461 Acres
Acres 0.46
Lot Dimensions 127
Property Description
This home has received almost 50 years of tender,loving care. The exterior is stone and vinyl, which is maintenance free. Two garages are attached to the house. One is used for storing a car and the other is used as a workshop. There is a beautiful mailbox next to the house. A hammered tin lamppost gives light to the front of the house. A stone flower box borders the right hand side of the house, and a decorative patio is in the back. A large shed is in the far back of the yard, containing lawn and garden tools. The yard is large and level and very picturesque. A tour of the interior follows: Living Room, with Berber Carpet, a custom Box Bay window for display, wainscoting in the Living Room and Dining Room, coat closet and tile entrance foyer. there is a Guardian Security System for peace of mind. The Dining Room is generous. There is an eat-in kitchen with tile walls, pantry, disposal, stainless sink and entrance to Florida/Sun Room. The Sun Room has full picture windows and a gas fireplace. This room is a perfect get away for reading or watching TV. The finished basement offers even more privacy. It is paneled in knotty pine and provides a lot of storage. All the basement furniture is included in the price of the home. The second level of this Colonial home provides four full bedrooms, two ceramic tile baths, a cedar closet, and a few steps up from the third bedroom you will find a full attic, paneled and floored. The storage space in this home is excellent. Geographically located between the 309 Expressway, the Pennsylvania Turnpike and 476, the Blue Route, you can reach most destinations in record time. The Septa Train Station is located in Oreland, a 33 minute ride to center city. You can watch Little League Ball from the front of this house. This is a great place to live!
Location
State PA
County Montgomery
Area Springfield Twp (10652)
Zoning B
Direction West
Rooms
Other Rooms Living Room, Dining Room, Primary Bedroom, Bedroom 2, Bedroom 3, Kitchen, Family Room, Bedroom 1, Laundry, Other, Attic
Basement Full
Interior
Interior Features Kitchen - Island, Ceiling Fan(s), Attic/House Fan, Air Filter System, Water Treat System, Stall Shower, Kitchen - Eat-In
Hot Water Natural Gas
Heating Gas, Forced Air
Cooling Central A/C
Flooring Wood, Fully Carpeted, Vinyl, Tile/Brick
Fireplaces Number 1
Fireplaces Type Gas/Propane
Equipment Cooktop, Built-In Range, Disposal, Built-In Microwave
Fireplace Y
Window Features Bay/Bow,Energy Efficient,Replacement
Appliance Cooktop, Built-In Range, Disposal, Built-In Microwave
Heat Source Natural Gas
Laundry Basement
Exterior
Exterior Feature Patio(s)
Garage Garage Door Opener
Garage Spaces 5.0
Utilities Available Cable TV
Waterfront N
Water Access N
Roof Type Pitched,Shingle
Accessibility None
Porch Patio(s)
Parking Type Driveway, Attached Garage, Other
Attached Garage 2
Total Parking Spaces 5
Garage Y
Building
Lot Description Corner, Level, Trees/Wooded, Front Yard, Rear Yard, SideYard(s)
Story 2
Foundation Concrete Perimeter
Sewer Public Sewer
Water Public
Architectural Style Colonial
Level or Stories 2
Additional Building Above Grade
New Construction N
Schools
Elementary Schools Enfield
Middle Schools Springfield Township
High Schools Springfield Township
School District Springfield Township
Others
Senior Community No
Tax ID 52-00-16354-001
Ownership Fee Simple
Security Features Security System
Acceptable Financing Conventional, VA, FHA 203(b)
Listing Terms Conventional, VA, FHA 203(b)
Financing Conventional,VA,FHA 203(b)
Read Less Info
Want to know what your home might be worth? Contact us for a FREE valuation!

Our team is ready to help you sell your home for the highest possible price ASAP

Bought with John M Ortendahl • RE/MAX Properties - Newtown







