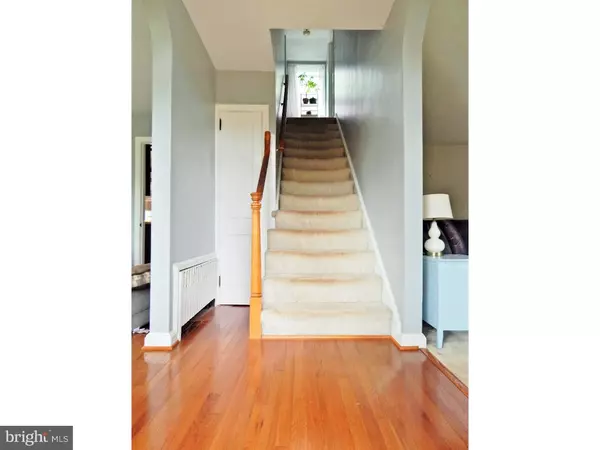$213,000
$215,900
1.3%For more information regarding the value of a property, please contact us for a free consultation.
4 Beds
3 Baths
2,438 SqFt
SOLD DATE : 12/28/2016
Key Details
Sold Price $213,000
Property Type Single Family Home
Sub Type Detached
Listing Status Sold
Purchase Type For Sale
Square Footage 2,438 sqft
Price per Sqft $87
Subdivision None Available
MLS Listing ID 1003487411
Sold Date 12/28/16
Style Cape Cod
Bedrooms 4
Full Baths 2
Half Baths 1
HOA Y/N N
Abv Grd Liv Area 2,438
Originating Board TREND
Year Built 1947
Annual Tax Amount $5,413
Tax Year 2016
Lot Size 0.432 Acres
Acres 0.43
Lot Dimensions 100
Property Description
Come take a look at this lovingly maintained and upgraded 4 bed 2 1/2 bath Upper Pottsgrove Cape Cod on almost a 1/2 acre of ground! As you pull up to the home you notice the spacious front yard with wonderful mature trees. As you enter through the decorative glass front door you are greeted by an inviting foyer. To the right is the spacious living room with wood burning fireplace and large bay window to allow sunlight to brighten your day. To the left is the dining room with hardwood flooring and a large bay window for great natural lighting. Follow through to the kitchen you will find a warm inviting space with ceramic tile floorings, 18 handle walnut cabinetry, corian counter tops, stainless steel appliances, and a small breakfast area to enjoy that morning coffee. Off the kitchen is a 1st floor bedroom and a remodeled powder room. Also located on the first level is a laundry/bonus room. With it's large bay window this space could be utilized as a home office or a playroom. Up the stairs to the 2nd level you find 2 spacious bedrooms sharing a fully renovated hall bath. Both bedrooms have hardwood floors underneath carpeting to suit your preference. The main bedroom is very spacious with a walk in closet and built in dresser drawers. Renovated bath features include ceramic floorings and newer granite sink top vanity. Down to the basement we go and quite a finished walkout basement it is! With a large family room area, a 4th bedroom and a full finished bath, this space could be utilized as a private suite with a private entrance. Moving outside we find a spacious covered patio, great for sitting and chilling. There is an oversized 2 car detached garage with a complete 2nd level. This space is great for the car buff or workshop. Home has a newer roof, replacement windows throughout and has been meticulously maintained. This beautiful home is just waiting to be yours! Schedule your showing today!
Location
State PA
County Montgomery
Area Upper Pottsgrove Twp (10660)
Zoning R2
Rooms
Other Rooms Living Room, Dining Room, Primary Bedroom, Bedroom 2, Bedroom 3, Kitchen, Family Room, Bedroom 1, Laundry
Basement Full, Fully Finished
Interior
Interior Features Ceiling Fan(s), Stall Shower, Kitchen - Eat-In
Hot Water Oil
Heating Oil, Baseboard
Cooling Wall Unit
Flooring Wood, Fully Carpeted, Tile/Brick
Fireplaces Number 1
Fireplaces Type Gas/Propane
Equipment Dishwasher
Fireplace Y
Window Features Replacement
Appliance Dishwasher
Heat Source Oil
Laundry Main Floor
Exterior
Exterior Feature Patio(s)
Garage Oversized
Garage Spaces 5.0
Waterfront N
Water Access N
Roof Type Pitched,Shingle
Accessibility None
Porch Patio(s)
Parking Type Detached Garage
Total Parking Spaces 5
Garage Y
Building
Lot Description Level, Front Yard, Rear Yard
Story 1.5
Sewer Public Sewer
Water Well
Architectural Style Cape Cod
Level or Stories 1.5
Additional Building Above Grade
New Construction N
Schools
Middle Schools Pottsgrove
High Schools Pottsgrove Senior
School District Pottsgrove
Others
Senior Community No
Tax ID 60-00-01192-008
Ownership Fee Simple
Acceptable Financing Conventional, VA, FHA 203(b)
Listing Terms Conventional, VA, FHA 203(b)
Financing Conventional,VA,FHA 203(b)
Read Less Info
Want to know what your home might be worth? Contact us for a FREE valuation!

Our team is ready to help you sell your home for the highest possible price ASAP

Bought with Jennifer C Sheridan • Keller Williams Realty Group







