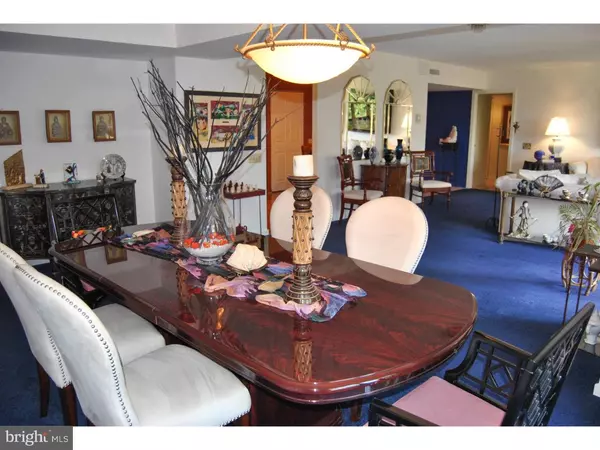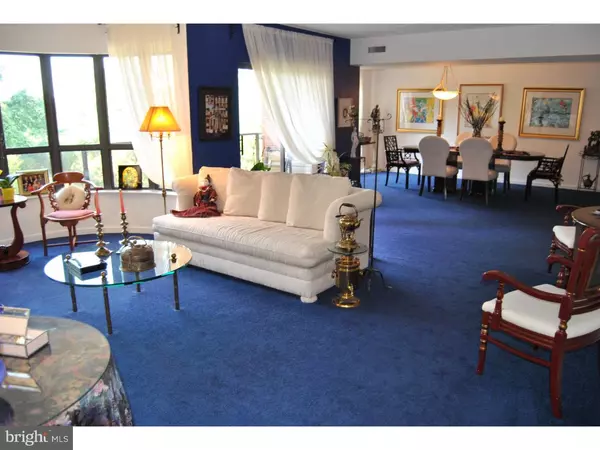$175,000
$199,900
12.5%For more information regarding the value of a property, please contact us for a free consultation.
3 Beds
3 Baths
2,372 SqFt
SOLD DATE : 05/25/2017
Key Details
Sold Price $175,000
Property Type Single Family Home
Sub Type Unit/Flat/Apartment
Listing Status Sold
Purchase Type For Sale
Square Footage 2,372 sqft
Price per Sqft $73
Subdivision Breyer Estates
MLS Listing ID 1003487137
Sold Date 05/25/17
Style Colonial
Bedrooms 3
Full Baths 3
HOA Fees $1,255/mo
HOA Y/N N
Abv Grd Liv Area 2,372
Originating Board TREND
Year Built 1985
Annual Tax Amount $6,605
Tax Year 2017
Lot Size 2,372 Sqft
Acres 0.05
Lot Dimensions COMMON
Property Description
Welcome To This Luxury Condo In Breyer Estates. This Is One Of The Largest Units In The Complex. This Home Is Extremely Bright With A Very Open Floor Plan Including Great Views From Every Window. You Enter Into The Large Foyer Which Opens Into A Huge Livingroom And Dining Room With A Wall Of Windows And Balcony. There Is An Updated Eat In Kitchen With Loads Of Counter Space, Cabinets And Updated Appliances. The Apartment Has An Enormous Master Suite With 2 Full Baths And A Sitting Room. The Other Wing Has Another Bath And Bedroom Which Can Be Completely Separate For Guests, Extended Family Or A Care Giver. This Is Truly Resort Living. There Is A Doorman, 24-Hour Security, Beautiful Lobby, Community Room With Full Kitchen, And An Outdoor Pool. This Unit Has A Deeded 2 Car Garage Parking And Two Storage Units On The Lower Level. Convenient To Public Transportation, Shopping, Restaurants, Theaters, Hospitals And University. If You Want Carefree Living, This Is The One For You!
Location
State PA
County Montgomery
Area Cheltenham Twp (10631)
Zoning M1
Rooms
Other Rooms Living Room, Dining Room, Primary Bedroom, Bedroom 2, Kitchen, Bedroom 1, Other
Interior
Interior Features Ceiling Fan(s), Elevator, Kitchen - Eat-In
Hot Water Electric
Heating Electric, Forced Air
Cooling Central A/C
Flooring Wood, Fully Carpeted, Tile/Brick
Fireplace N
Window Features Replacement
Heat Source Electric
Laundry Main Floor
Exterior
Exterior Feature Balcony
Garage Spaces 2.0
Utilities Available Cable TV
Amenities Available Swimming Pool
Waterfront N
Water Access N
Accessibility None
Porch Balcony
Parking Type Parking Lot
Total Parking Spaces 2
Garage N
Building
Sewer Public Sewer
Water Public
Architectural Style Colonial
Additional Building Above Grade, Shed
New Construction N
Schools
Middle Schools Cedarbrook
High Schools Cheltenham
School District Cheltenham
Others
HOA Fee Include Pool(s),Common Area Maintenance,Ext Bldg Maint,Lawn Maintenance,Snow Removal,Trash
Senior Community No
Tax ID 31-00-03129-683
Ownership Condominium
Security Features Security System
Read Less Info
Want to know what your home might be worth? Contact us for a FREE valuation!

Our team is ready to help you sell your home for the highest possible price ASAP

Bought with Jonathan C Phillips • Long & Foster Real Estate, Inc.







