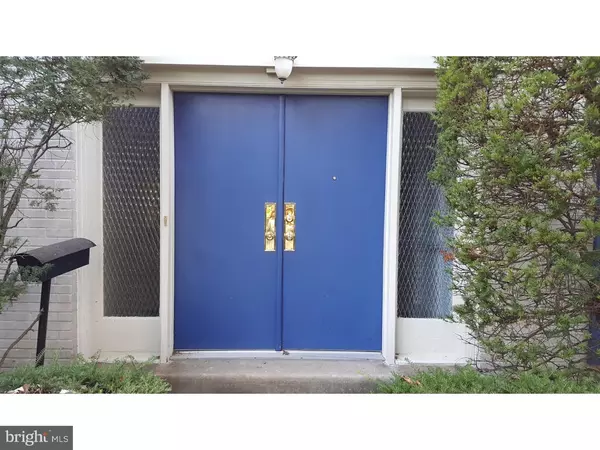$251,500
$245,995
2.2%For more information regarding the value of a property, please contact us for a free consultation.
3 Beds
4 Baths
2,304 SqFt
SOLD DATE : 11/30/2016
Key Details
Sold Price $251,500
Property Type Single Family Home
Sub Type Detached
Listing Status Sold
Purchase Type For Sale
Square Footage 2,304 sqft
Price per Sqft $109
Subdivision Elkins Park
MLS Listing ID 1003487325
Sold Date 11/30/16
Style Ranch/Rambler
Bedrooms 3
Full Baths 3
Half Baths 1
HOA Y/N N
Abv Grd Liv Area 2,304
Originating Board TREND
Year Built 1950
Annual Tax Amount $8,783
Tax Year 2016
Lot Size 0.325 Acres
Acres 0.32
Lot Dimensions 80
Property Description
JUST REDUCED **** A beautiful home on a great block in the heart of Elkins Park. A quiet street, close knit neighborhood featuring an attractive range of architecturally styled homes. This contemporary rancher has a wide open floor plan featuring a modern kitchen, hardwood floors, a huge master bedroom, with walk in closet and master bathroom, matter a fact all three bedrooms have their own private bathroom. Spacious semi finished basement, central air, rear patio and a lot of house for money. ****
Location
State PA
County Montgomery
Area Cheltenham Twp (10631)
Zoning R4
Rooms
Other Rooms Living Room, Dining Room, Primary Bedroom, Bedroom 2, Kitchen, Family Room, Bedroom 1, Laundry
Basement Partial
Interior
Interior Features Kitchen - Eat-In
Hot Water Natural Gas
Heating Gas
Cooling Central A/C
Fireplaces Number 1
Fireplace Y
Heat Source Natural Gas
Laundry Basement
Exterior
Water Access N
Accessibility None
Garage N
Building
Story 1
Sewer Public Sewer
Water Public
Architectural Style Ranch/Rambler
Level or Stories 1
Additional Building Above Grade
New Construction N
Schools
School District Cheltenham
Others
Senior Community No
Tax ID 31-00-09775-004
Ownership Fee Simple
Read Less Info
Want to know what your home might be worth? Contact us for a FREE valuation!

Our team is ready to help you sell your home for the highest possible price ASAP

Bought with Carleen Mossett • Weichert Realtors-Whitemarsh*






