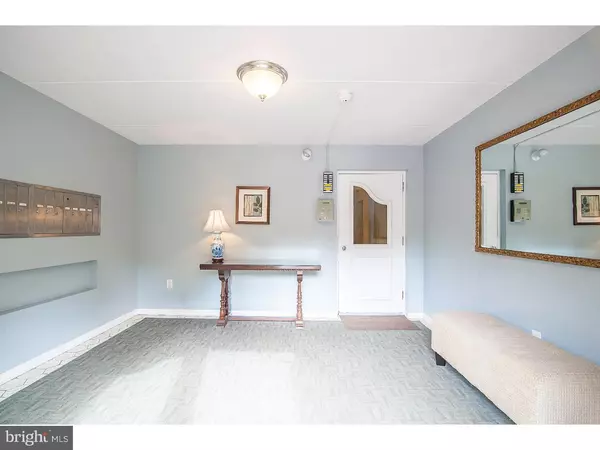$192,000
$206,000
6.8%For more information regarding the value of a property, please contact us for a free consultation.
2 Beds
2 Baths
1,071 SqFt
SOLD DATE : 03/08/2017
Key Details
Sold Price $192,000
Property Type Single Family Home
Sub Type Unit/Flat/Apartment
Listing Status Sold
Purchase Type For Sale
Square Footage 1,071 sqft
Price per Sqft $179
Subdivision Haverford Towers
MLS Listing ID 1003487057
Sold Date 03/08/17
Style French
Bedrooms 2
Full Baths 2
HOA Fees $429/mo
HOA Y/N N
Abv Grd Liv Area 1,071
Originating Board TREND
Year Built 1972
Annual Tax Amount $4,019
Tax Year 2017
Lot Size 1,071 Sqft
Acres 0.02
Lot Dimensions 0 X 0
Property Description
Don't miss this lovely 2 bed, 2 ba condo with remodeled kitchen featuring granite counters, stylish backsplash, stainless appliances and ceramic tile floors. Beautiful parquet flooring throughout the rest of the unit. Open floorplan includes a spacious LR and formal DR with sliders to balcony. Large master suite with dressing area, walk in closet and full bath, nicely sized second bedroom, hall bath including new stacked washer/dryer, abundent closet space plus additional basement storage locker, designated off street parking space. Walk to train, close proximity to Suburban Square, Ardmore farmers market, Trader Joes, Ardmore and Haverford shopping and restaurants, parks, and top rated schools and universities. Great convenience, condition, affordability and location!
Location
State PA
County Montgomery
Area Lower Merion Twp (10640)
Zoning R7
Rooms
Other Rooms Living Room, Dining Room, Primary Bedroom, Kitchen, Bedroom 1
Interior
Interior Features Primary Bath(s), Elevator
Hot Water Electric
Heating Electric
Cooling Central A/C
Flooring Wood, Tile/Brick
Equipment Built-In Range, Dishwasher, Refrigerator, Disposal
Fireplace N
Appliance Built-In Range, Dishwasher, Refrigerator, Disposal
Heat Source Electric
Laundry Main Floor
Exterior
Exterior Feature Balcony
Water Access N
Accessibility None
Porch Balcony
Garage N
Building
Sewer Public Sewer
Water Public
Architectural Style French
Additional Building Above Grade
New Construction N
Schools
Elementary Schools Penn Valley
Middle Schools Welsh Valley
High Schools Harriton Senior
School District Lower Merion
Others
HOA Fee Include Common Area Maintenance,Lawn Maintenance,Snow Removal
Senior Community No
Tax ID 40-00-38696-009
Ownership Condominium
Acceptable Financing Conventional
Listing Terms Conventional
Financing Conventional
Pets Allowed Case by Case Basis
Read Less Info
Want to know what your home might be worth? Contact us for a FREE valuation!

Our team is ready to help you sell your home for the highest possible price ASAP

Bought with Cynthia Pierce • BHHS Fox & Roach Wayne-Devon






