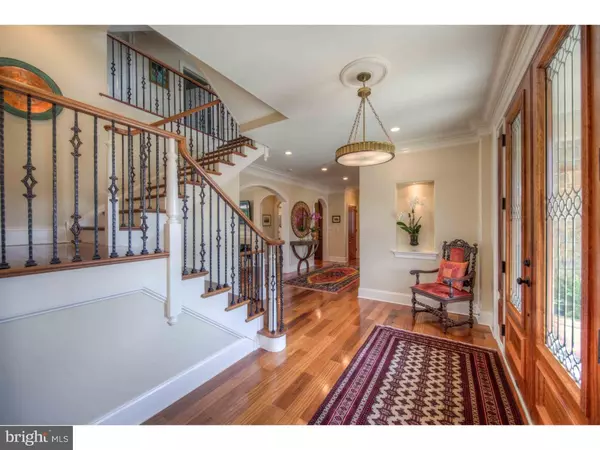$1,893,999
$1,999,999
5.3%For more information regarding the value of a property, please contact us for a free consultation.
5 Beds
7 Baths
5,219 SqFt
SOLD DATE : 02/09/2017
Key Details
Sold Price $1,893,999
Property Type Single Family Home
Sub Type Detached
Listing Status Sold
Purchase Type For Sale
Square Footage 5,219 sqft
Price per Sqft $362
Subdivision Bryn Mawr
MLS Listing ID 1003487047
Sold Date 02/09/17
Style Traditional
Bedrooms 5
Full Baths 5
Half Baths 2
HOA Y/N N
Abv Grd Liv Area 5,219
Originating Board TREND
Year Built 2008
Annual Tax Amount $27,080
Tax Year 2017
Lot Size 0.775 Acres
Acres 0.77
Lot Dimensions 128
Property Description
As soon as you open the Mahogany front door of this exceptional Northside Bryn Mawr Home you are immediately struck by the attention to detail.. No expense was spared in this whole house renovation by a prominent main line builder, new from the foundation up this Five Bedroom Main Line Home surrounded by formal gardens and mature specimen landscaping. The inviting open floor plan with Brazilian Teak Floors is perfect for entertaining with formal dining room, a Viking eat in kitchen open to large family room, and architectural digest style sun room addition, large living room/music room and exquisite study with custom cherry wet bar with onyx countertop, comparable to the most distinguished club rooms in the area, all with custom built-ins and onyx or travertine surround open log gas fireplaces. The stairway leads to oversized master suite with entry, dressing area, two walk in closets, large full bath with heated marble floor, steam shower and gas fireplace. This floor also includes; large second floor Laundry, a princess suite and two large bedrooms with beautifully appointed jack and jill bath, and cherry office. Third Floor with full bath currently used as a gym but could also be lovely guest suite. Impeccably finished lower level with seven seat theater, bonus bedroom suite with large sitting area, teak floors and lovely kitchen making for any in-law or au pair's dream hideaway. Exceptional oversized lot with formal gardens, and patios, uplighting, irrigation system and immaculate 3 car garage round out this once in a lifetime home in award winning Lower Merion Schools. LOW TAXES....
Location
State PA
County Montgomery
Area Lower Merion Twp (10640)
Zoning R1
Rooms
Other Rooms Living Room, Dining Room, Primary Bedroom, Bedroom 2, Bedroom 3, Kitchen, Family Room, Bedroom 1, Laundry
Basement Full, Fully Finished
Interior
Interior Features Kitchen - Island, Butlers Pantry, Skylight(s), Dining Area
Hot Water Natural Gas
Heating Gas
Cooling Central A/C
Flooring Wood, Fully Carpeted
Fireplaces Type Gas/Propane
Equipment Dishwasher, Refrigerator, Disposal
Fireplace N
Appliance Dishwasher, Refrigerator, Disposal
Heat Source Natural Gas
Laundry Upper Floor
Exterior
Exterior Feature Patio(s)
Garage Spaces 6.0
Water Access N
Accessibility None
Porch Patio(s)
Attached Garage 3
Total Parking Spaces 6
Garage Y
Building
Lot Description Front Yard, Rear Yard, SideYard(s)
Story 3+
Sewer Public Sewer
Water Public
Architectural Style Traditional
Level or Stories 3+
Additional Building Above Grade
New Construction N
Schools
Elementary Schools Gladwyne
Middle Schools Welsh Valley
High Schools Harriton Senior
School District Lower Merion
Others
Senior Community No
Tax ID 40-00-22764-002
Ownership Fee Simple
Acceptable Financing Conventional
Listing Terms Conventional
Financing Conventional
Read Less Info
Want to know what your home might be worth? Contact us for a FREE valuation!

Our team is ready to help you sell your home for the highest possible price ASAP

Bought with Damon C. Michels • BHHS Fox & Roach - Narberth






