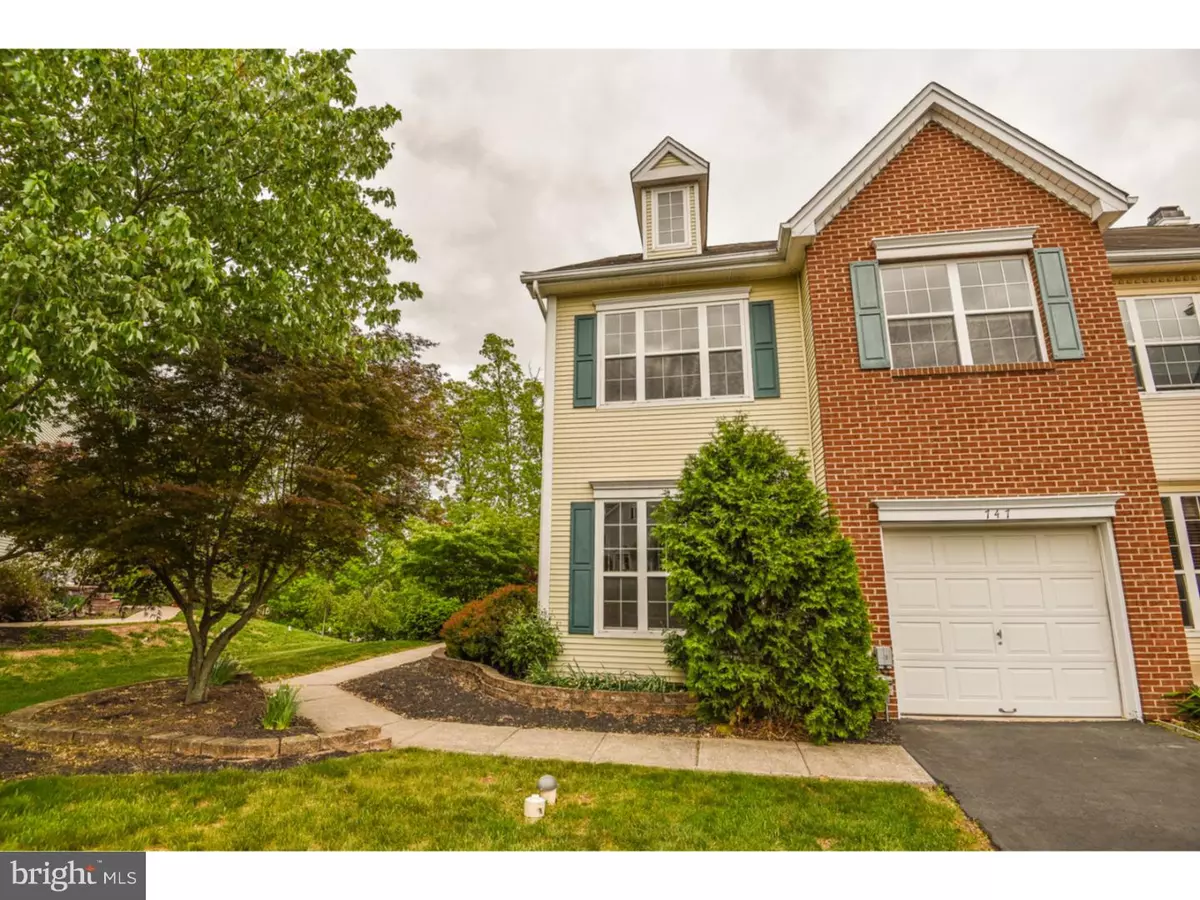$268,500
$264,500
1.5%For more information regarding the value of a property, please contact us for a free consultation.
3 Beds
3 Baths
2,674 SqFt
SOLD DATE : 12/04/2015
Key Details
Sold Price $268,500
Property Type Townhouse
Sub Type Interior Row/Townhouse
Listing Status Sold
Purchase Type For Sale
Square Footage 2,674 sqft
Price per Sqft $100
Subdivision Fox Heath
MLS Listing ID 1003465753
Sold Date 12/04/15
Style Colonial
Bedrooms 3
Full Baths 2
Half Baths 1
HOA Fees $67/mo
HOA Y/N Y
Abv Grd Liv Area 2,224
Originating Board TREND
Year Built 1993
Annual Tax Amount $5,263
Tax Year 2015
Lot Size 7,303 Sqft
Acres 0.17
Lot Dimensions 35
Property Description
Great End Unit that sits on a Premium Lot with wooded area in the back. Very low HOA fee. First Floor has a two story Family Room with Marble Fireplace surround; Wood mantle and custom Mirror to the ceiling, recessed lighting and ceiling fan. Eat in Kitchen with oak cabinetry and and tile floor, gas stove, microwave and dishwasher. Sliding glass door to the upper level of a two tier deck. The living and dining room both have crown molding. Living room with hardwood flooring and recessed lights. Powder room on main level, and large closet, access to the the garage. Second floor has a large owners suite with cathedral ceiling and recessed lights and ceiling fan, two walk in closets, a full ceramic tile bath with a soaking tub, glass surround shower and double bowl vanity. There are two additional bedrooms with large closets with organizers. The laundry is on the second floor. The spacious finished basement has Berber carpet, recessed lighting and an exit to the deck. There is ample storage space in the unfinished part of the basement. This home is a clean palette ready for your personal touches. Bring all offers!
Location
State PA
County Montgomery
Area Perkiomen Twp (10648)
Zoning PRD
Rooms
Other Rooms Living Room, Dining Room, Primary Bedroom, Bedroom 2, Kitchen, Family Room, Bedroom 1, Other, Attic
Basement Full
Interior
Interior Features Primary Bath(s), Butlers Pantry, Kitchen - Eat-In
Hot Water Natural Gas
Heating Gas, Forced Air
Cooling Central A/C
Flooring Wood, Fully Carpeted, Vinyl, Tile/Brick
Fireplaces Number 1
Fireplaces Type Marble
Equipment Oven - Self Cleaning, Dishwasher, Disposal, Built-In Microwave
Fireplace Y
Appliance Oven - Self Cleaning, Dishwasher, Disposal, Built-In Microwave
Heat Source Natural Gas
Laundry Upper Floor
Exterior
Exterior Feature Deck(s), Porch(es)
Parking Features Inside Access
Garage Spaces 3.0
Water Access N
Roof Type Shingle
Accessibility None
Porch Deck(s), Porch(es)
Total Parking Spaces 3
Garage N
Building
Lot Description Sloping, Trees/Wooded, Front Yard, Rear Yard, SideYard(s)
Story 2
Foundation Concrete Perimeter
Sewer Public Sewer
Water Public
Architectural Style Colonial
Level or Stories 2
Additional Building Above Grade, Below Grade
New Construction N
Schools
Elementary Schools Evergreen
High Schools Perkiomen Valley
School District Perkiomen Valley
Others
HOA Fee Include Common Area Maintenance,Trash
Tax ID 48-00-01586-445
Ownership Fee Simple
Acceptable Financing Conventional, VA, FHA 203(b)
Listing Terms Conventional, VA, FHA 203(b)
Financing Conventional,VA,FHA 203(b)
Read Less Info
Want to know what your home might be worth? Contact us for a FREE valuation!

Our team is ready to help you sell your home for the highest possible price ASAP

Bought with Kathleen M Sangiuliano • Weichert Realtors






