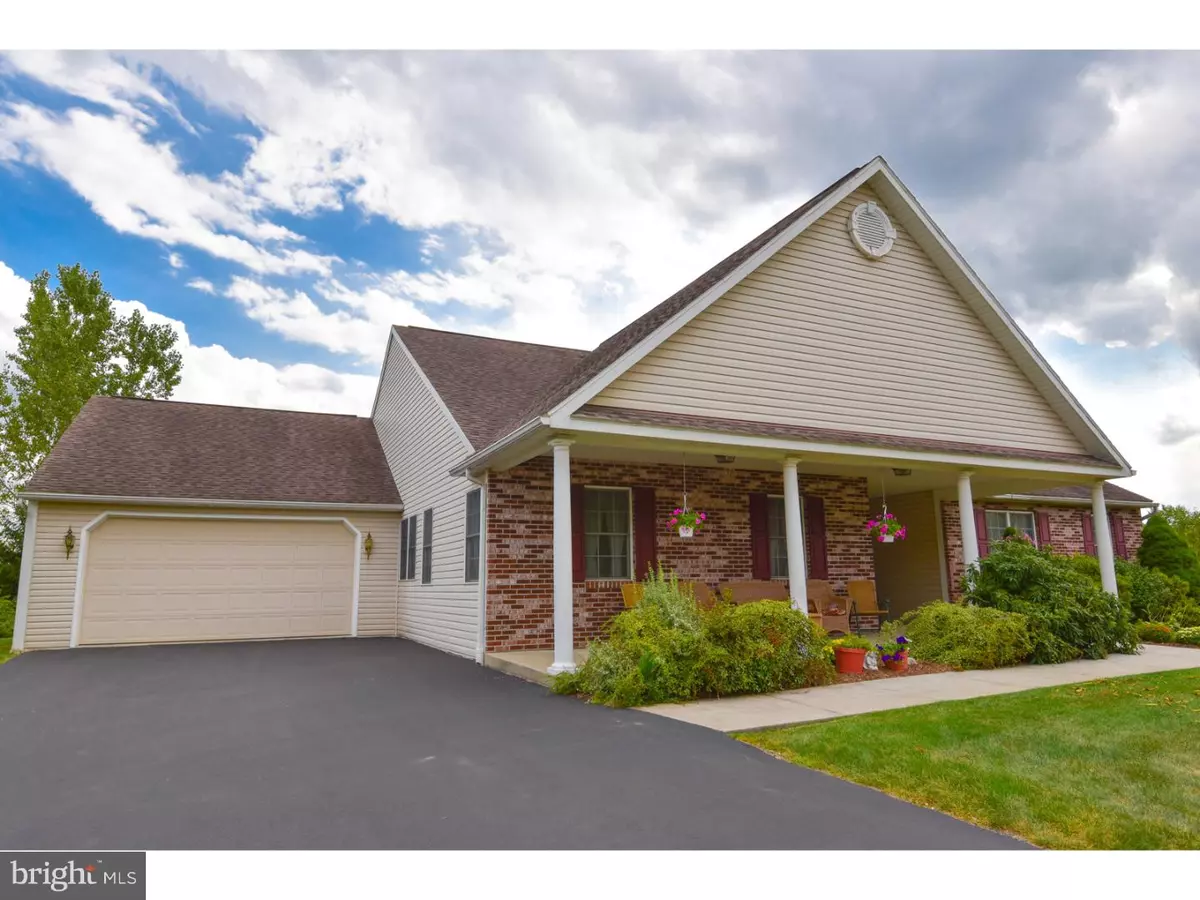$270,000
$274,900
1.8%For more information regarding the value of a property, please contact us for a free consultation.
3 Beds
3 Baths
2,856 SqFt
SOLD DATE : 01/13/2017
Key Details
Sold Price $270,000
Property Type Single Family Home
Sub Type Detached
Listing Status Sold
Purchase Type For Sale
Square Footage 2,856 sqft
Price per Sqft $94
Subdivision Woods Edge
MLS Listing ID 1003331845
Sold Date 01/13/17
Style Ranch/Rambler
Bedrooms 3
Full Baths 2
Half Baths 1
HOA Fees $14/ann
HOA Y/N Y
Abv Grd Liv Area 2,856
Originating Board TREND
Year Built 1998
Annual Tax Amount $8,081
Tax Year 2016
Lot Size 0.570 Acres
Acres 0.57
Lot Dimensions 0X0
Property Description
Enjoy convenient one level living at it's best in this outstanding Woods Edge single. The spacious front porch leads to the double door entry welcoming visitors to the spacious foyer. Off of the foyer is the large living room offering a great space for a quiet get away to enjoy a good book. The family room and adjoining kitchen are the heart of the home and offer the perfect entertaining space. Granite counter tops and an attractive tile back splash offer beautiful accents to the abundant amount of kitchen cabinets. French doors in the breakfast area lead to the large back yard deck. Enjoy meals in the adjoining dining room accented by trey ceiling, crown molding, chair rail and wainscotting. A very special feature of the home is the cheerful sunroom which has an exit to the beautiful 29x16 paver patio. The master bedroom and bath are located at one end of the house; the other two bedrooms and baths are positioned at the home's opposite end. You'll find the master bath is highlighted by jetted tub, stall shower, double vanity, skylight and recessed lighting while the master bedroom has a walk in closet, vaulted ceiling and make-up area. The attached 2- car garage has plenty of storage space and offers a second entrance to the garage separate from the interior basement access. Make your appointment today to tour this move-in ready property.
Location
State PA
County Berks
Area Amity Twp (10224)
Zoning RES
Rooms
Other Rooms Living Room, Dining Room, Primary Bedroom, Bedroom 2, Kitchen, Family Room, Bedroom 1, Laundry, Other
Basement Full
Interior
Interior Features Skylight(s), Ceiling Fan(s), Kitchen - Eat-In
Hot Water Natural Gas
Heating Gas, Forced Air
Cooling Central A/C
Flooring Fully Carpeted, Tile/Brick
Fireplaces Number 1
Fireplace Y
Heat Source Natural Gas
Laundry Main Floor
Exterior
Exterior Feature Deck(s), Patio(s), Porch(es)
Garage Spaces 5.0
Utilities Available Cable TV
Waterfront N
Water Access N
Roof Type Shingle
Accessibility None
Porch Deck(s), Patio(s), Porch(es)
Parking Type Attached Garage
Attached Garage 2
Total Parking Spaces 5
Garage Y
Building
Lot Description Level, Front Yard, SideYard(s)
Story 1
Foundation Concrete Perimeter
Sewer Public Sewer
Water Public
Architectural Style Ranch/Rambler
Level or Stories 1
Additional Building Above Grade
Structure Type Cathedral Ceilings
New Construction N
Schools
School District Daniel Boone Area
Others
Senior Community No
Tax ID 24-5366-04-63-0133
Ownership Fee Simple
Acceptable Financing Conventional, VA, FHA 203(b)
Listing Terms Conventional, VA, FHA 203(b)
Financing Conventional,VA,FHA 203(b)
Read Less Info
Want to know what your home might be worth? Contact us for a FREE valuation!

Our team is ready to help you sell your home for the highest possible price ASAP

Bought with Sara E Achenbach • Sands & Company Real Estate







