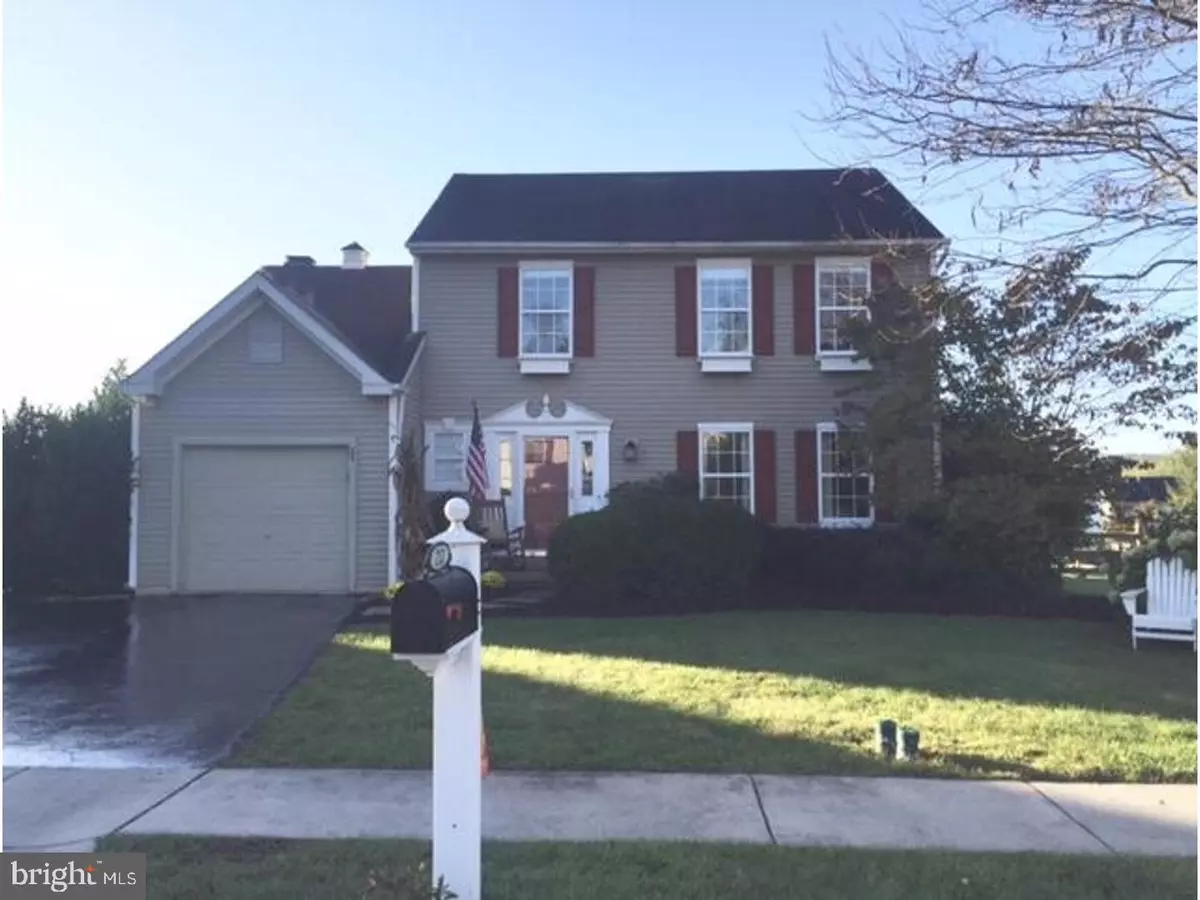$291,500
$289,900
0.6%For more information regarding the value of a property, please contact us for a free consultation.
3 Beds
3 Baths
1,736 SqFt
SOLD DATE : 12/15/2017
Key Details
Sold Price $291,500
Property Type Single Family Home
Sub Type Detached
Listing Status Sold
Purchase Type For Sale
Square Footage 1,736 sqft
Price per Sqft $167
Subdivision Thornridge
MLS Listing ID 1003294189
Sold Date 12/15/17
Style Colonial
Bedrooms 3
Full Baths 2
Half Baths 1
HOA Y/N N
Abv Grd Liv Area 1,736
Originating Board TREND
Year Built 1996
Annual Tax Amount $7,339
Tax Year 2017
Lot Size 0.304 Acres
Acres 0.3
Lot Dimensions 60X120
Property Description
Welcome to 233 Thornridge Drive! Lovingly maintained and centrally located. Walk to parks, schools, shopping and the train station. This beautiful home also offers the bonus of a newly installed inground mineral pool, 12 X 16 pool house, E.P. Henry stone patio and tree lined, fenced back yard. Hardwood flooring flank the first floor. Enjoy cooking in the beautifully styled kitchen boasting white shaker cabinets, quartz countertop, butcher block island, stainless appliances and farmhouse sink. Many windows were added to property to lighten and brighten the home. A beautiful stone faced wood burning fireplace and oversized mantle round out the living area. Off the kitchen is an enclosed space currently used as an office with lots of windows and a relaxing back yard view of the pool area. Downstairs you will find a finished basement offering an extra room with a closet the can be utilized as a 4th bedroom. Upstairs you will find 3 bedrooms, a full hall bathroom, linen closet and a newly updated master bathroom complete with tile flooring and matching white vanities. Make your appointment today to tour this one of a kind home!!
Location
State PA
County Chester
Area Caln Twp (10339)
Zoning R2
Direction North
Rooms
Other Rooms Living Room, Dining Room, Primary Bedroom, Bedroom 2, Kitchen, Family Room, Bedroom 1
Basement Full, Fully Finished
Interior
Interior Features Primary Bath(s), Kitchen - Island, Butlers Pantry, Skylight(s), Kitchen - Eat-In
Hot Water Natural Gas
Heating Gas, Forced Air
Cooling Central A/C
Flooring Wood, Fully Carpeted, Tile/Brick
Fireplaces Number 1
Fireplaces Type Stone
Equipment Cooktop, Oven - Self Cleaning, Disposal, Energy Efficient Appliances
Fireplace Y
Appliance Cooktop, Oven - Self Cleaning, Disposal, Energy Efficient Appliances
Heat Source Natural Gas
Laundry Main Floor
Exterior
Exterior Feature Patio(s)
Garage Spaces 3.0
Fence Other
Pool In Ground
Utilities Available Cable TV
Waterfront N
Water Access N
Roof Type Shingle
Accessibility None
Porch Patio(s)
Parking Type Attached Garage
Attached Garage 1
Total Parking Spaces 3
Garage Y
Building
Lot Description Flag
Story 2
Foundation Concrete Perimeter
Sewer Public Sewer
Water Public
Architectural Style Colonial
Level or Stories 2
Additional Building Above Grade, Shed
New Construction N
Schools
School District Coatesville Area
Others
Senior Community No
Tax ID 39-04D-0175
Ownership Fee Simple
Acceptable Financing Conventional, VA, FHA 203(b)
Listing Terms Conventional, VA, FHA 203(b)
Financing Conventional,VA,FHA 203(b)
Read Less Info
Want to know what your home might be worth? Contact us for a FREE valuation!

Our team is ready to help you sell your home for the highest possible price ASAP

Bought with Martin L Lockhart • RE/MAX Action Associates







