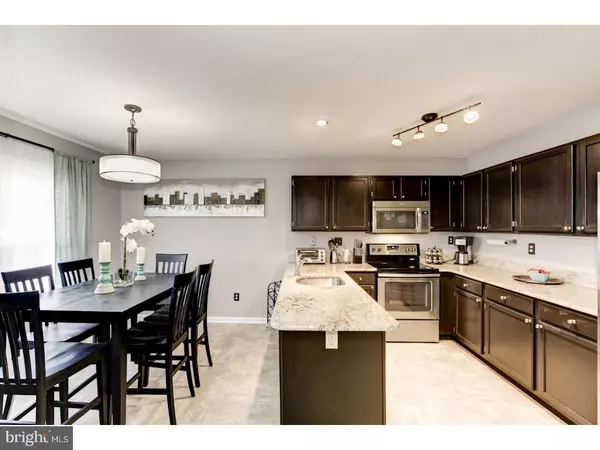$326,000
$319,900
1.9%For more information regarding the value of a property, please contact us for a free consultation.
3 Beds
3 Baths
1,760 SqFt
SOLD DATE : 12/05/2017
Key Details
Sold Price $326,000
Property Type Townhouse
Sub Type End of Row/Townhouse
Listing Status Sold
Purchase Type For Sale
Square Footage 1,760 sqft
Price per Sqft $185
Subdivision Plum Tree Village
MLS Listing ID 1003293875
Sold Date 12/05/17
Style Other
Bedrooms 3
Full Baths 2
Half Baths 1
HOA Fees $160/mo
HOA Y/N Y
Abv Grd Liv Area 1,760
Originating Board TREND
Year Built 1994
Annual Tax Amount $3,276
Tax Year 2017
Lot Size 2,007 Sqft
Acres 0.05
Lot Dimensions 00X00
Property Description
Come visit this spacious and beautiful end unit townhome in the very desirable community of Plum Tree Village. The entrance foyer welcomes you into a beautiful kitchen with top of the line granite counters, blackwood cabinets, all new appliances and contemporary recessed lighting. Follow through to the spacious great room with its attractive flagstone gas fireplace offering warmth and comfort and great for social gatherings. Upstairs the double doors open to an attractive full master bedroom, walk in closet and master bathroom. There are two other bedrooms with ample closet space and full bathroom. The third floor offers a huge foyer with vaulted ceilings, skylights and plenty of sunlight which could be used as an office or 4th bedroom. Downstairs, the basement is finished with newer rugs and plenty of room for games and relaxation. Outside, totally relax on the deck which is nestled between the common area open space and lined with trees and bushes making it the perfect place for peace and comfort. This home has been recently painted and the owner has added new light fixtures throughout. With low taxes in a great school district, this may be the one for you. Make your appointment today.
Location
State PA
County Chester
Area East Bradford Twp (10351)
Zoning RES
Rooms
Other Rooms Living Room, Primary Bedroom, Bedroom 2, Kitchen, Bedroom 1, Laundry, Other
Basement Full, Fully Finished
Interior
Interior Features Skylight(s), Ceiling Fan(s), Kitchen - Eat-In
Hot Water Natural Gas
Heating Gas, Hot Water
Cooling Central A/C
Flooring Fully Carpeted, Vinyl, Tile/Brick
Fireplaces Number 1
Equipment Disposal
Fireplace Y
Appliance Disposal
Heat Source Natural Gas
Laundry Basement
Exterior
Exterior Feature Deck(s)
Garage Spaces 2.0
Utilities Available Cable TV
Amenities Available Tot Lots/Playground
Waterfront N
Water Access N
Accessibility None
Porch Deck(s)
Parking Type On Street
Total Parking Spaces 2
Garage N
Building
Lot Description Corner, Cul-de-sac, Level, Front Yard, Rear Yard
Story 3+
Sewer Public Sewer
Water Public
Architectural Style Other
Level or Stories 3+
Additional Building Above Grade
New Construction N
Schools
School District West Chester Area
Others
HOA Fee Include Common Area Maintenance,Lawn Maintenance,Snow Removal,Trash
Senior Community No
Tax ID 51-08 -0102
Ownership Fee Simple
Acceptable Financing Conventional, VA, FHA 203(b)
Listing Terms Conventional, VA, FHA 203(b)
Financing Conventional,VA,FHA 203(b)
Read Less Info
Want to know what your home might be worth? Contact us for a FREE valuation!

Our team is ready to help you sell your home for the highest possible price ASAP

Bought with Ann Slaymaker • RE/MAX Professional Realty







