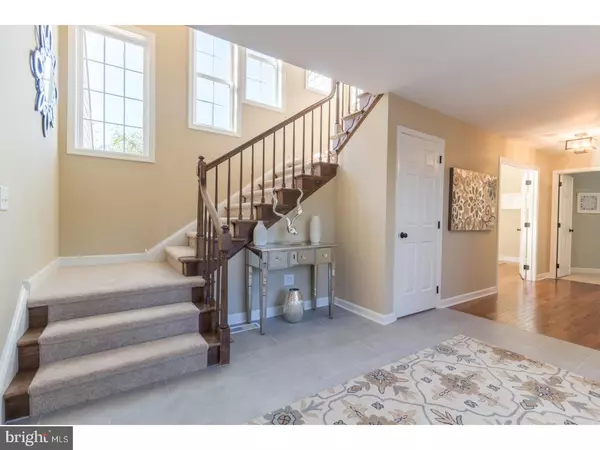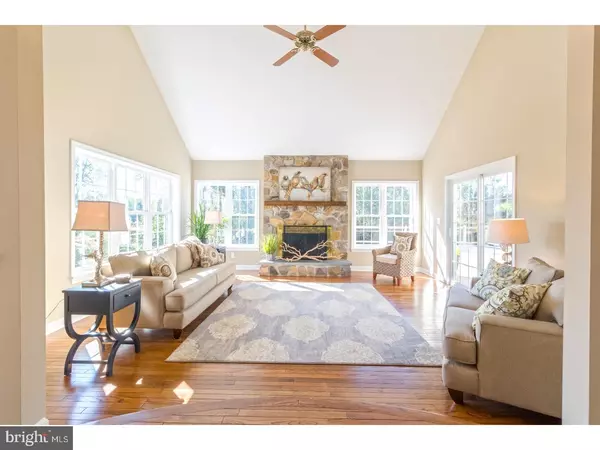$605,000
$585,000
3.4%For more information regarding the value of a property, please contact us for a free consultation.
4 Beds
4 Baths
3,751 SqFt
SOLD DATE : 11/17/2017
Key Details
Sold Price $605,000
Property Type Single Family Home
Sub Type Detached
Listing Status Sold
Purchase Type For Sale
Square Footage 3,751 sqft
Price per Sqft $161
Subdivision Knoxlyn Farm
MLS Listing ID 1003284673
Sold Date 11/17/17
Style Traditional
Bedrooms 4
Full Baths 3
Half Baths 1
HOA Fees $8/ann
HOA Y/N Y
Abv Grd Liv Area 3,751
Originating Board TREND
Year Built 1989
Annual Tax Amount $6,487
Tax Year 2017
Lot Size 1.900 Acres
Acres 1.9
Lot Dimensions 0X0
Property Description
Why buy new construction when you can purchase this wonderful completely renovated, like new home! Located in the desirable neighborhood of Knoxlyn Farms, this home is very close to the Delaware State line and offers an easy commute to Hockessin, Wilmington, and the Rt. 1 corridor. From the moment you pull into the neighborhood, you will be enchanted by the large lots, mature landscaping and pastoral setting. The home sits on 1.9 acres and as you approach, you will see that the owner has spared no expense in this renovation -- new driveway, new front entry stone patio, new siding, new windows, new doors, newer roof, new lighting, new expansive deck, and new landscaping. Once inside the home, you will be struck by the level of finish and details that went into the renovation. A beautiful, light filled entrance with new tile floors; gorgeous hardwood floors throughout the main living spaces; a fantastic chef's kitchen with stainless steel appliances, stone counter tops, and a beautiful subway tile backsplash, plus a sizeable pantry area and eat in breakfast space; a beautiful main living area with a large stone fireplace and easy access to the oversized back deck; a terrific family room with another gorgeous stone fireplace and easy access to the same deck; a separate front office/den space and a FIRST FLOOR MASTER BEDROOM also equipped with a beautiful stone fireplace, several closets, and a spectacularly renovated master bathroom with claw foot tub, custom tiled shower, double sink vanity and separate toilet room. The lovely updates and finishes continue upstairs where you will find 3 additional generously sized bedrooms and two full bathrooms with new vanities, counter tops, and plumbing and lighting fixtures. The back deck is built for entertaining and is a wonderful place to view the deer and fox that like to traverse the yard. And if "like new" construction at a resale price is not enough of an incentive, check out the successfully appealed taxes. Don't miss this beauty, put it on your tour today!
Location
State PA
County Chester
Area Kennett Twp (10362)
Zoning R2
Rooms
Other Rooms Living Room, Dining Room, Primary Bedroom, Bedroom 2, Bedroom 3, Kitchen, Family Room, Bedroom 1, Laundry, Other
Basement Full, Unfinished
Interior
Interior Features Primary Bath(s), Kitchen - Island, Butlers Pantry, Skylight(s), Ceiling Fan(s), Central Vacuum, Dining Area
Hot Water Electric
Heating Electric, Forced Air
Cooling Central A/C
Flooring Wood, Fully Carpeted, Tile/Brick
Fireplaces Type Stone
Equipment Dishwasher, Disposal
Fireplace N
Window Features Replacement
Appliance Dishwasher, Disposal
Heat Source Electric
Laundry Main Floor
Exterior
Exterior Feature Deck(s)
Parking Features Inside Access, Garage Door Opener
Garage Spaces 6.0
Utilities Available Cable TV
Water Access N
Roof Type Pitched,Shingle
Accessibility None
Porch Deck(s)
Attached Garage 3
Total Parking Spaces 6
Garage Y
Building
Lot Description Level, Front Yard, Rear Yard, SideYard(s)
Story 2
Foundation Brick/Mortar
Sewer On Site Septic
Water Well
Architectural Style Traditional
Level or Stories 2
Additional Building Above Grade
Structure Type Cathedral Ceilings,9'+ Ceilings
New Construction N
Schools
Elementary Schools Greenwood
Middle Schools Kennett
High Schools Kennett
School District Kennett Consolidated
Others
Senior Community No
Tax ID 62-07 -0040.1200
Ownership Fee Simple
Security Features Security System
Read Less Info
Want to know what your home might be worth? Contact us for a FREE valuation!

Our team is ready to help you sell your home for the highest possible price ASAP

Bought with Terri H Sensing • Long & Foster Real Estate, Inc.







